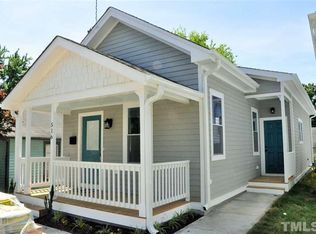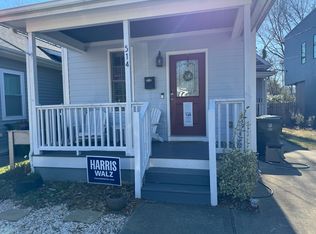Sold for $465,000
$465,000
518 Worth St, Raleigh, NC 27601
3beds
933sqft
Single Family Residence, Residential
Built in 1910
3,049.2 Square Feet Lot
$462,400 Zestimate®
$498/sqft
$1,994 Estimated rent
Home value
$462,400
$439,000 - $486,000
$1,994/mo
Zestimate® history
Loading...
Owner options
Explore your selling options
What's special
Seller is offering $5,000 towards closing cost. This stunning, fully renovated 3-bedroom, 2-bathroom home offers the perfect blend of traditional charm and modern functionality. The home was thoughtfully redesigned by an architect and structural engineer and includes all new electrical, plumbing, HVAC, roof, and cement board siding. All work was permitted and inspected by the city. ** Step through the 8-foot-tall front door into the open concept living room, dining area and kitchen. The soaring vaulted ceilings, wood wall accents, engineered wood floors and tall windows provide a bright and inviting space for living and entertaining. The well-appointed kitchen is complete with new cabinets, quartz countertops, tile backsplashes, and new range/oven and dishwasher. The 112 square foot area above the kitchen has been utilized as a storage loft with a beautiful rolling wood access ladder. ** Park your car in the driveway inside the fully fenced backyard complete with a shed to store your outdoor items. Step up onto a large deck and enter the house through the mudroom with dedicated space to remove and store coats, shoes and hats. ** The primary bedroom is big enough for a king bed and features a custom wood accent wall, vaulted ceilings, a large closet with built-in shelving and a door to the back deck. The bathroom in the primary suite includes a double sink vanity, a spa-like shower with a window and dedicated space for a stack washer & dryer. This home really does have it all! ** Located in downtown Raleigh, this home is on the Greenway Trail System and a short walk to museums, theaters, restaurants and more. The house is next to John Chavis Memorial Park, a 29-acre park offering a variety of activities for the entire family including a working 1920's carousel. The park is currently undergoing an upgrade to include an aquatics center! Don't miss this opportunity to own a piece of the Historic South Park neighborhood in downtown Raleigh.
Zillow last checked: 8 hours ago
Listing updated: October 28, 2025 at 12:46am
Listed by:
Zakaria Omar Yousuf 206-384-3293,
ZAK YOUSUF REALTY
Bought with:
Ryan Daniel Sabatini, 322298
Rich Realty Group
Source: Doorify MLS,MLS#: 10075999
Facts & features
Interior
Bedrooms & bathrooms
- Bedrooms: 3
- Bathrooms: 2
- Full bathrooms: 2
Heating
- Electric, ENERGY STAR Qualified Equipment, Exhaust Fan, Forced Air, Heat Pump
Cooling
- Ceiling Fan(s), Central Air, Electric, ENERGY STAR Qualified Equipment, Exhaust Fan, Heat Pump
Appliances
- Included: Dishwasher, Electric Oven, Electric Range, Electric Water Heater, ENERGY STAR Qualified Appliances, Exhaust Fan, Plumbed For Ice Maker, Range Hood, Stainless Steel Appliance(s)
- Laundry: Electric Dryer Hookup, In Bathroom, Laundry Closet, Washer Hookup
Features
- Bathtub/Shower Combination, Ceiling Fan(s), Double Vanity, Kitchen/Dining Room Combination, Quartz Counters, Recessed Lighting, Separate Shower, Storage, Vaulted Ceiling(s), Walk-In Shower
- Flooring: Ceramic Tile, Simulated Wood
- Doors: ENERGY STAR Qualified Doors
- Windows: Blinds, Double Pane Windows, ENERGY STAR Qualified Windows, Insulated Windows
- Basement: Crawl Space
Interior area
- Total structure area: 933
- Total interior livable area: 933 sqft
- Finished area above ground: 933
- Finished area below ground: 0
Property
Parking
- Total spaces: 1
- Parking features: Driveway, Gated, Off Street, On Street, Paved
- Uncovered spaces: 1
Features
- Levels: One
- Stories: 1
- Patio & porch: Deck, Porch
- Exterior features: Fenced Yard, Private Yard, Rain Gutters, Storage
- Fencing: Back Yard, Gate, Wood
- Has view: Yes
- View description: Park/Greenbelt
Lot
- Size: 3,049 sqft
- Features: Back Yard, City Lot, Corner Lot, Few Trees, Front Yard, Near Public Transit, Rectangular Lot
Details
- Additional structures: Shed(s)
- Parcel number: 1703951580
- Zoning: R-10
- Special conditions: Seller Licensed Real Estate Professional
Construction
Type & style
- Home type: SingleFamily
- Architectural style: Traditional
- Property subtype: Single Family Residence, Residential
Materials
- Attic/Crawl Hatchway(s) Insulated, Batts Insulation, Block, Brick, Ducts Professionally Air-Sealed, Engineered Wood, Fiber Cement, HardiPlank Type, Low VOC Paint/Sealant/Varnish
- Foundation: Block, Brick/Mortar, Pillar/Post/Pier
- Roof: Shingle
Condition
- New construction: Yes
- Year built: 1910
Utilities & green energy
- Sewer: Public Sewer
- Water: Public
- Utilities for property: Cable Available, Electricity Connected, Natural Gas Available, Phone Available, Sewer Connected, Water Connected
Green energy
- Energy efficient items: Appliances, Doors, HVAC, Lighting, Water Heater, Windows
Community & neighborhood
Community
- Community features: Historical Area, Park, Playground, Street Lights
Location
- Region: Raleigh
- Subdivision: Not in a Subdivision
Price history
| Date | Event | Price |
|---|---|---|
| 6/17/2025 | Sold | $465,000-2.9%$498/sqft |
Source: | ||
| 5/12/2025 | Pending sale | $479,000$513/sqft |
Source: | ||
| 4/30/2025 | Price change | $479,000-1.2%$513/sqft |
Source: | ||
| 4/16/2025 | Price change | $485,000-2.6%$520/sqft |
Source: | ||
| 3/11/2025 | Price change | $498,000-3.3%$534/sqft |
Source: | ||
Public tax history
| Year | Property taxes | Tax assessment |
|---|---|---|
| 2025 | $3,333 +43.8% | $379,858 +43.6% |
| 2024 | $2,318 +11.8% | $264,578 +40.5% |
| 2023 | $2,073 +112.9% | $188,373 |
Find assessor info on the county website
Neighborhood: Central
Nearby schools
GreatSchools rating
- 5/10Joyner ElementaryGrades: PK-5Distance: 3.1 mi
- 6/10Moore Square Museum Magnet MidGrades: 6-8Distance: 0.4 mi
- 7/10Needham Broughton HighGrades: 9-12Distance: 1.8 mi
Schools provided by the listing agent
- Elementary: Wake - Joyner
- Middle: Wake - Moore Square Museum
- High: Wake - Broughton
Source: Doorify MLS. This data may not be complete. We recommend contacting the local school district to confirm school assignments for this home.
Get a cash offer in 3 minutes
Find out how much your home could sell for in as little as 3 minutes with a no-obligation cash offer.
Estimated market value
$462,400

