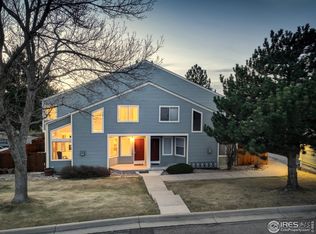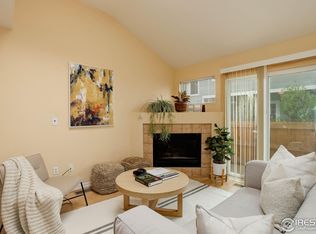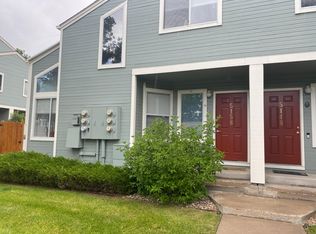Sold for $495,000
$495,000
5180 Buckingham Rd, Boulder, CO 80301
3beds
1,646sqft
Condominium
Built in 1993
-- sqft lot
$482,400 Zestimate®
$301/sqft
$2,926 Estimated rent
Home value
$482,400
$449,000 - $521,000
$2,926/mo
Zestimate® history
Loading...
Owner options
Explore your selling options
What's special
Enjoy the best of Colorado living in this beautifully maintained 3-bedroom, 3-bath, end unit condo located in the newest section of Fountain Greens. Inside, you'll love the soaring ceilings, expansive open floor plan, cozy fireplace, and abundant natural light. The spacious finished basement with a full bath offers flexibility for guests, a home office, or recreation space. Outside, your private, west-facing patio is the perfect spot to relax or entertain while taking in panoramic mountain views. The elegant, European-style primary bath adds a luxurious touch, and the home's thoughtful layout makes it both functional and inviting. Just moments from scenic open space trails, Boulder Country Club, and convenient bus access, this home is ideally situated in a quiet, sought-after neighborhood. Welcome home!
Zillow last checked: 8 hours ago
Listing updated: October 29, 2025 at 04:35pm
Listed by:
Jane O'Herron 3037335335,
Porchlight RE Group-Boulder,
Kimberly Byrne Eckman 720-515-5546,
Porchlight RE Group-Boulder
Bought with:
Non-IRES Agent
Non-IRES
Source: IRES,MLS#: 1033578
Facts & features
Interior
Bedrooms & bathrooms
- Bedrooms: 3
- Bathrooms: 3
- Full bathrooms: 1
- 3/4 bathrooms: 1
- 1/2 bathrooms: 1
- Main level bathrooms: 1
Primary bedroom
- Description: Other
- Features: Shared Primary Bath
- Level: Upper
- Area: 169 Square Feet
- Dimensions: 13 x 13
Bedroom 2
- Description: Other
- Level: Upper
- Area: 100 Square Feet
- Dimensions: 10 x 10
Bedroom 3
- Description: Other
- Level: Basement
- Area: 160 Square Feet
- Dimensions: 10 x 16
Dining room
- Description: Other
- Level: Main
- Area: 132 Square Feet
- Dimensions: 11 x 12
Kitchen
- Description: Other
- Level: Main
- Area: 110 Square Feet
- Dimensions: 11 x 10
Living room
- Description: Other
- Level: Main
- Area: 221 Square Feet
- Dimensions: 13 x 17
Heating
- Gravity
Appliances
- Included: Electric Range, Dishwasher, Refrigerator, Washer, Dryer, Microwave
- Laundry: Washer/Dryer Hookup
Features
- Separate Dining Room, Cathedral Ceiling(s), Walk-In Closet(s)
- Flooring: Wood
- Basement: Partially Finished
- Has fireplace: Yes
- Fireplace features: Gas
Interior area
- Total structure area: 1,646
- Total interior livable area: 1,646 sqft
- Finished area above ground: 1,080
- Finished area below ground: 566
Property
Parking
- Total spaces: 1
- Parking features: Garage
- Garage spaces: 1
- Details: Detached
Accessibility
- Accessibility features: Level Lot, Level Drive
Features
- Levels: Two
- Stories: 2
- Entry location: 1st Floor
- Patio & porch: Patio
- Fencing: Fenced
- Has view: Yes
- View description: Mountain(s), Hills
Lot
- Features: Paved, Curbs, Gutters, Sidewalks
Details
- Parcel number: R0115504
- Zoning: MF
- Special conditions: Private Owner
Construction
Type & style
- Home type: Condo
- Property subtype: Condominium
- Attached to another structure: Yes
Materials
- Frame
- Roof: Composition
Condition
- New construction: No
- Year built: 1993
Utilities & green energy
- Electric: Xcel
- Gas: Xcel
- Sewer: Public Sewer
- Water: City
- Utilities for property: Natural Gas Available, Electricity Available
Community & neighborhood
Community
- Community features: Park
Location
- Region: Boulder
- Subdivision: Fountain Greens Condos II Ph Tbov
HOA & financial
HOA
- Has HOA: Yes
- HOA fee: $510 monthly
- Services included: Trash, Snow Removal, Maintenance Grounds, Management, Exterior Maintenance
- Association name: Haven Property Managers
- Association phone: 303-530-0700
Other
Other facts
- Listing terms: Cash,Conventional,FHA,VA Loan
Price history
| Date | Event | Price |
|---|---|---|
| 5/30/2025 | Sold | $495,000$301/sqft |
Source: | ||
| 5/14/2025 | Pending sale | $495,000$301/sqft |
Source: | ||
| 5/9/2025 | Listed for sale | $495,000+120%$301/sqft |
Source: | ||
| 11/3/2008 | Sold | $225,000+40.6%$137/sqft |
Source: Public Record Report a problem | ||
| 6/28/1995 | Sold | $160,000+23.1%$97/sqft |
Source: Public Record Report a problem | ||
Public tax history
| Year | Property taxes | Tax assessment |
|---|---|---|
| 2025 | $2,945 +1.7% | $34,263 -3.1% |
| 2024 | $2,897 +0.1% | $35,345 -1% |
| 2023 | $2,894 +4.8% | $35,687 +21% |
Find assessor info on the county website
Neighborhood: Gunbarrel
Nearby schools
GreatSchools rating
- 7/10Heatherwood Elementary SchoolGrades: PK-5Distance: 0.7 mi
- 6/10Nevin Platt Middle SchoolGrades: 6-8Distance: 4.7 mi
- 10/10Boulder High SchoolGrades: 9-12Distance: 6.2 mi
Schools provided by the listing agent
- Elementary: Heatherwood
- Middle: Platt
- High: Fairview
Source: IRES. This data may not be complete. We recommend contacting the local school district to confirm school assignments for this home.
Get a cash offer in 3 minutes
Find out how much your home could sell for in as little as 3 minutes with a no-obligation cash offer.
Estimated market value$482,400
Get a cash offer in 3 minutes
Find out how much your home could sell for in as little as 3 minutes with a no-obligation cash offer.
Estimated market value
$482,400


