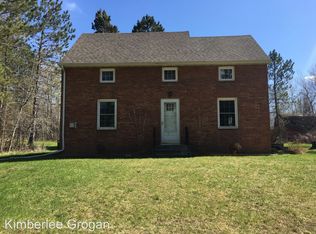Sold for $441,900 on 06/30/23
Street View
$441,900
5180 Lavaque Junction Rd, Duluth, MN 55811
5beds
1,768sqft
Single Family Residence
Built in 1935
5 Acres Lot
$476,100 Zestimate®
$250/sqft
$2,751 Estimated rent
Home value
$476,100
$448,000 - $505,000
$2,751/mo
Zestimate® history
Loading...
Owner options
Explore your selling options
What's special
Home is in Hermantown! Look no further than this Jackson Project House – a charming 5 bedroom, 3 bathroom brick home located within the highly sought-after Hermantown School District. With its close proximity to the Miller Hill Mall and nearby lakes, this stunning property offers the perfect combination of modern convenience and natural beauty. As you walk in you’ll appreciate the expansive living room, perfect for entertaining guests or simply relaxing. The large kitchen and dining area are equally impressive, providing ample room for cooking, dining, and socializing. When it's time to retreat for the night, the private master bedroom offers the perfect space – complete with a master bath. Upstairs, you'll discover four sizable bedrooms, all with generous closet space and plenty of natural light. The natural hardwood floors and woodwork throughout the second level add to the home's character and appeal. You’ll also appreciate the tastefully tiled bathroom perfect for guests. Step outside is an outdoor enthusiast's dream, with 5 acres of land that offer endless opportunities for recreation and relaxation. An added bonus, this home was completely updated in early 2000's from the initial construction in 1930's including all new plumbing, wiring/circuits, HVAC, appliances, drywall, and additional insulation in the walls and attic. Schedule a showing today and see for yourself what this home has to offer!
Zillow last checked: 8 hours ago
Listing updated: September 08, 2025 at 04:14pm
Listed by:
Matt Tusken 218-393-5185,
RE/MAX Results
Bought with:
Les Adolphson, MN 89279|WI 51120-90
Adolphson Real Estate
Source: Lake Superior Area Realtors,MLS#: 6108149
Facts & features
Interior
Bedrooms & bathrooms
- Bedrooms: 5
- Bathrooms: 3
- Full bathrooms: 1
- 3/4 bathrooms: 1
- 1/2 bathrooms: 1
Primary bedroom
- Level: Main
- Area: 138.72 Square Feet
- Dimensions: 10.2 x 13.6
Bedroom
- Level: Second
- Area: 162 Square Feet
- Dimensions: 12 x 13.5
Bedroom
- Level: Second
- Area: 119.21 Square Feet
- Dimensions: 9.1 x 13.1
Bedroom
- Level: Second
- Area: 132.54 Square Feet
- Dimensions: 13.11 x 10.11
Bedroom
- Level: Second
- Area: 82.9 Square Feet
- Dimensions: 9.11 x 9.1
Bathroom
- Level: Main
- Area: 20.96 Square Feet
- Dimensions: 4.11 x 5.1
Bathroom
- Level: Main
- Area: 31.11 Square Feet
- Dimensions: 6.1 x 5.1
Dining room
- Level: Main
- Area: 172.05 Square Feet
- Dimensions: 15.5 x 11.1
Kitchen
- Level: Main
- Area: 142.41 Square Feet
- Dimensions: 14.1 x 10.1
Living room
- Level: Main
- Area: 254.14 Square Feet
- Dimensions: 19.4 x 13.1
Heating
- Forced Air, Natural Gas
Cooling
- Central Air
Appliances
- Included: Water Heater-Gas, Dishwasher, Dryer, Range, Refrigerator, Washer
- Laundry: Dryer Hook-Ups, Washer Hookup
Features
- Eat In Kitchen
- Flooring: Hardwood Floors
- Basement: Full,Unfinished,Utility Room,Washer Hook-Ups,Dryer Hook-Ups
- Number of fireplaces: 1
- Fireplace features: Gas
Interior area
- Total interior livable area: 1,768 sqft
- Finished area above ground: 1,768
- Finished area below ground: 0
Property
Parking
- Total spaces: 1
- Parking features: Asphalt, Detached, Slab
- Garage spaces: 1
Features
- Patio & porch: Deck
- Has view: Yes
- View description: Typical
Lot
- Size: 5 Acres
- Dimensions: 170 x 1280
- Features: Many Trees, High
- Residential vegetation: Heavily Wooded
Details
- Foundation area: 1110
- Parcel number: 395007000750
Construction
Type & style
- Home type: SingleFamily
- Architectural style: Traditional
- Property subtype: Single Family Residence
Materials
- Brick, Vinyl, Brick, Frame/Wood
- Foundation: Concrete Perimeter
Condition
- Previously Owned
- Year built: 1935
Utilities & green energy
- Electric: Minnesota Power
- Sewer: Public Sewer
- Water: Public
Community & neighborhood
Location
- Region: Duluth
Other
Other facts
- Listing terms: Cash,Conventional,VA Loan
Price history
| Date | Event | Price |
|---|---|---|
| 6/30/2023 | Sold | $441,900+7.8%$250/sqft |
Source: | ||
| 5/25/2023 | Pending sale | $409,900$232/sqft |
Source: | ||
| 5/22/2023 | Listed for sale | $409,900+86.3%$232/sqft |
Source: | ||
| 12/22/2016 | Sold | $220,000+11.1%$124/sqft |
Source: | ||
| 12/5/2014 | Sold | $198,000$112/sqft |
Source: | ||
Public tax history
Tax history is unavailable.
Neighborhood: 55811
Nearby schools
GreatSchools rating
- 7/10Hermantown Middle SchoolGrades: 5-8Distance: 1 mi
- 10/10Hermantown Senior High SchoolGrades: 9-12Distance: 1 mi
- 7/10Hermantown Elementary SchoolGrades: K-4Distance: 1 mi

Get pre-qualified for a loan
At Zillow Home Loans, we can pre-qualify you in as little as 5 minutes with no impact to your credit score.An equal housing lender. NMLS #10287.
Sell for more on Zillow
Get a free Zillow Showcase℠ listing and you could sell for .
$476,100
2% more+ $9,522
With Zillow Showcase(estimated)
$485,622