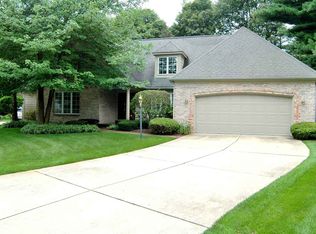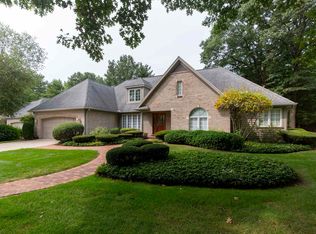Closed
$367,000
51819 Grape Rd, Granger, IN 46530
4beds
2,334sqft
Single Family Residence
Built in 1938
0.63 Acres Lot
$408,400 Zestimate®
$--/sqft
$3,214 Estimated rent
Home value
$408,400
$388,000 - $433,000
$3,214/mo
Zestimate® history
Loading...
Owner options
Explore your selling options
What's special
Well-Maintained 4-bedroom home renovated in 2018 sitting on over half an acre is a must see! Close enough to shopping centers, businesses, and major roadways for ease of city living yet far enough out to have some peace and seclusion. Every corner you turn and every room you walk through is utilized to it highest potential! Open concept kitchen and living room is a perfect place for entertaining and gathering, featuring a kitchen island with seating and an abundance of counterspace and storage. The kitchen’s modern and updated look is tied together with its white cabinetry, stainless steel appliances, and farmhouse sink. Enormous primary bedroom highlighted by his & her walk-in closets, French doors to access your covered back patio, and spa inspired bathroom featuring tiled shower with 3 showerheads, garden tub, and double sink vanity. Enjoy summers under your covered patio and summer nights sitting around the campfire. All major mechanicals including HVAC, Water Heater, Water Softener, Roof, Whole House Generator, Patio Cover new in 2018/19.
Zillow last checked: 8 hours ago
Listing updated: July 27, 2023 at 12:04pm
Listed by:
Amy Reed Cell:574-315-4876,
Coldwell Banker Real Estate Group
Bought with:
Sonya S Glenn, RB21002767
Berkshire Hathaway HomeServices Northern Indiana Real Estate
Source: IRMLS,MLS#: 202319748
Facts & features
Interior
Bedrooms & bathrooms
- Bedrooms: 4
- Bathrooms: 3
- Full bathrooms: 2
- 1/2 bathrooms: 1
- Main level bedrooms: 4
Bedroom 1
- Level: Main
Bedroom 2
- Level: Main
Heating
- Forced Air
Cooling
- Central Air
Appliances
- Included: Dishwasher, Refrigerator, Gas Range, Gas Water Heater, Water Softener Owned
- Laundry: Gas Dryer Hookup, Main Level, Washer Hookup
Features
- 1st Bdrm En Suite, Breakfast Bar, Ceiling Fan(s), Walk-In Closet(s), Stone Counters, Eat-in Kitchen, Kitchen Island, Split Br Floor Plan, Double Vanity, Formal Dining Room
- Basement: Unfinished
- Has fireplace: No
Interior area
- Total structure area: 3,468
- Total interior livable area: 2,334 sqft
- Finished area above ground: 2,334
- Finished area below ground: 0
Property
Parking
- Total spaces: 2
- Parking features: Attached
- Attached garage spaces: 2
Features
- Levels: One
- Stories: 1
- Patio & porch: Covered, Porch Covered
Lot
- Size: 0.63 Acres
- Dimensions: 124 x 220
- Features: Corner Lot, Level, Few Trees, Landscaped
Details
- Parcel number: 710416329017.000003
- Other equipment: Generator-Whole House
Construction
Type & style
- Home type: SingleFamily
- Property subtype: Single Family Residence
Materials
- Vinyl Siding
Condition
- New construction: No
- Year built: 1938
Utilities & green energy
- Sewer: Septic Tank
- Water: Well
Community & neighborhood
Location
- Region: Granger
- Subdivision: None
Other
Other facts
- Listing terms: Cash,Conventional,FHA,VA Loan
Price history
| Date | Event | Price |
|---|---|---|
| 6/12/2025 | Listing removed | $3,400$1/sqft |
Source: Zillow Rentals Report a problem | ||
| 5/23/2025 | Listed for rent | $3,400$1/sqft |
Source: Zillow Rentals Report a problem | ||
| 7/26/2023 | Sold | $367,000-3.2% |
Source: | ||
| 6/13/2023 | Pending sale | $379,000 |
Source: | ||
| 6/9/2023 | Listed for sale | $379,000+28.5% |
Source: | ||
Public tax history
| Year | Property taxes | Tax assessment |
|---|---|---|
| 2024 | $4,251 +15.2% | $367,100 +1% |
| 2023 | $3,690 +1.7% | $363,400 +19.2% |
| 2022 | $3,629 +4.6% | $304,900 +2.2% |
Find assessor info on the county website
Neighborhood: 46530
Nearby schools
GreatSchools rating
- 7/10Swanson Traditional SchoolGrades: PK-5Distance: 1.6 mi
- 3/10Clay Intermediate CenterGrades: PK-8Distance: 3.1 mi
- 2/10Clay High SchoolGrades: 9-12Distance: 2.7 mi
Schools provided by the listing agent
- Elementary: Tarkington
- Middle: Edison
- High: Washington
- District: South Bend Community School Corp.
Source: IRMLS. This data may not be complete. We recommend contacting the local school district to confirm school assignments for this home.
Get pre-qualified for a loan
At Zillow Home Loans, we can pre-qualify you in as little as 5 minutes with no impact to your credit score.An equal housing lender. NMLS #10287.

