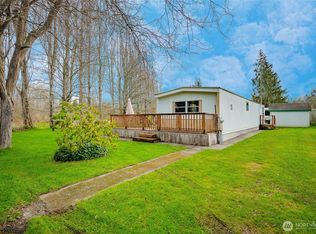This beautiful home comes with Beach rights & access via a fun path that leads down to the water's edge. Quality built & very well maintained Karstan Home sits off the road surrounded by mature landscaping and fruit trees. Large open kitchen, dining & liv/rm. Spacious Master with 4 piece bath en-suite on one side of Liv/rm., 2 add B/Rs & full bath on other side. Vaulted ceiling & large windows makes this home light & bright. Fresh paint inside & out. New Carpeting! Fully fenced private backyard, large patio, new shop and room to park boat or RV. Only 20 min from B'ham.
This property is off market, which means it's not currently listed for sale or rent on Zillow. This may be different from what's available on other websites or public sources.
