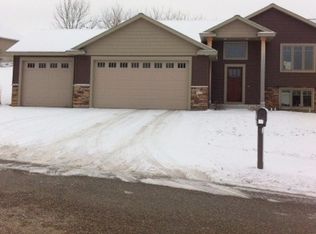Closed
$475,000
5182 Southern Ridge Ln SW, Rochester, MN 55902
5beds
3,878sqft
Single Family Residence
Built in 2003
0.34 Acres Lot
$471,900 Zestimate®
$122/sqft
$3,378 Estimated rent
Home value
$471,900
$429,000 - $519,000
$3,378/mo
Zestimate® history
Loading...
Owner options
Explore your selling options
What's special
Welcome to this spacious 2-story walkout nestled on a quiet cul-de-sac, featuring 5 bedrooms, 4 bathrooms, and a 3-car Epoxy floor garage—offering both comfort and convenience. Step inside to vaulted ceilings, fresh interior paint throughout, and an open, airy layout ideal for everyday living and entertaining. The main level boasts a generous primary suite, a dedicated office space, a laundry room with a 2021 washer & dryer (included), and seamless access to indoor and outdoor living.
Upstairs, three well-appointed bedrooms share a full bath, creating a thoughtful layout with privacy and functionality. Enjoy the outdoors with a walkout patio and backyard firepit, plus a screened-in deck just off the dining area—perfect for relaxing or hosting guests. A newer roof and a new C-A 25 furnace provide added peace of mind.
Ideally located just minutes from Mayo Family Clinic, shopping, groceries, a golf course, sporting fields, and fishing spots—this home truly checks all the boxes. Don’t miss your chance to make it yours!
Zillow last checked: 8 hours ago
Listing updated: November 06, 2025 at 12:13pm
Listed by:
Joseph Sutherland 507-259-5152,
Counselor Realty of Rochester
Bought with:
Ann Doring-Archer
Edina Realty, Inc.
Source: NorthstarMLS as distributed by MLS GRID,MLS#: 6740501
Facts & features
Interior
Bedrooms & bathrooms
- Bedrooms: 5
- Bathrooms: 4
- Full bathrooms: 2
- 3/4 bathrooms: 1
- 1/2 bathrooms: 1
Bedroom 1
- Level: Main
Bedroom 2
- Level: Upper
Bedroom 3
- Level: Upper
Bedroom 4
- Level: Upper
Bedroom 5
- Level: Lower
Bathroom
- Level: Main
Bathroom
- Level: Main
Bathroom
- Level: Upper
Bathroom
- Level: Lower
Dining room
- Level: Main
Family room
- Level: Lower
Kitchen
- Level: Main
Laundry
- Level: Main
Living room
- Level: Main
Office
- Level: Main
Storage
- Level: Lower
Storage
- Level: Lower
Heating
- Forced Air
Cooling
- Central Air
Appliances
- Included: Dishwasher, Dryer, Microwave, Range, Refrigerator, Washer, Water Softener Owned
Features
- Basement: Finished,Full,Concrete,Tile Shower,Walk-Out Access
- Number of fireplaces: 1
- Fireplace features: Gas
Interior area
- Total structure area: 3,878
- Total interior livable area: 3,878 sqft
- Finished area above ground: 2,430
- Finished area below ground: 1,270
Property
Parking
- Total spaces: 3
- Parking features: Attached, Concrete
- Attached garage spaces: 3
Accessibility
- Accessibility features: Other
Features
- Levels: Two
- Stories: 2
- Patio & porch: Deck, Front Porch, Patio, Screened
Lot
- Size: 0.34 Acres
- Dimensions: 110 x 132
Details
- Foundation area: 1448
- Parcel number: 643522065748
- Zoning description: Residential-Single Family
Construction
Type & style
- Home type: SingleFamily
- Property subtype: Single Family Residence
Materials
- Brick/Stone, Vinyl Siding
Condition
- Age of Property: 22
- New construction: No
- Year built: 2003
Utilities & green energy
- Gas: Natural Gas
- Sewer: City Sewer/Connected
- Water: City Water/Connected
Community & neighborhood
Location
- Region: Rochester
- Subdivision: Southern Woods 4th Add
HOA & financial
HOA
- Has HOA: No
Price history
| Date | Event | Price |
|---|---|---|
| 11/19/2025 | Listing removed | $3,500$1/sqft |
Source: Zillow Rentals Report a problem | ||
| 11/6/2025 | Sold | $475,000$122/sqft |
Source: | ||
| 11/5/2025 | Listed for rent | $3,500$1/sqft |
Source: Zillow Rentals Report a problem | ||
| 9/30/2025 | Pending sale | $475,000$122/sqft |
Source: | ||
| 9/25/2025 | Price change | $475,000-4.4%$122/sqft |
Source: | ||
Public tax history
| Year | Property taxes | Tax assessment |
|---|---|---|
| 2024 | $6,256 | $499,200 +0.5% |
| 2023 | -- | $496,800 +4.7% |
| 2022 | $5,504 +8% | $474,300 +18.6% |
Find assessor info on the county website
Neighborhood: 55902
Nearby schools
GreatSchools rating
- 7/10Bamber Valley Elementary SchoolGrades: PK-5Distance: 3.3 mi
- 4/10Willow Creek Middle SchoolGrades: 6-8Distance: 3.2 mi
- 9/10Mayo Senior High SchoolGrades: 8-12Distance: 4.2 mi
Schools provided by the listing agent
- Elementary: Bamber Valley
- Middle: Willow Creek
- High: Mayo
Source: NorthstarMLS as distributed by MLS GRID. This data may not be complete. We recommend contacting the local school district to confirm school assignments for this home.
Get a cash offer in 3 minutes
Find out how much your home could sell for in as little as 3 minutes with a no-obligation cash offer.
Estimated market value
$471,900
