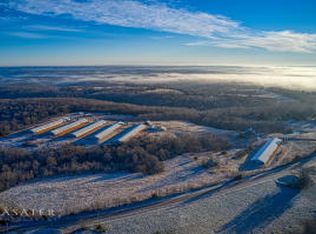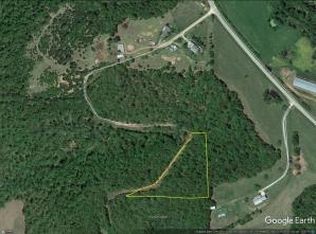3 Bedroom 3 Bath 1.5 story home with full walkout basement home has open floor plan with large covered porches. Three Bay hay barn. Two 50'-360' turkey barns, Butterball, contract available on turkey barns, one stalling shed, two big working generators, two wells, two 30x40 shop buildings, three ponds, paved road frontage. Seller will include 2021 60 HP Massey tractor and 15 head of cattle for additional $50,000.
This property is off market, which means it's not currently listed for sale or rent on Zillow. This may be different from what's available on other websites or public sources.

