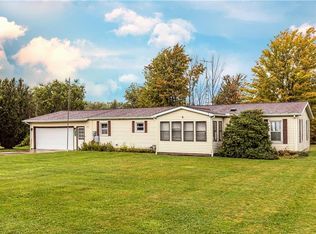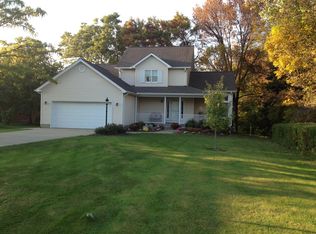Sold for $200,000
$200,000
5184 Ridge Pkwy, Erie, PA 16510
3beds
1,152sqft
Single Family Residence
Built in 1993
-- sqft lot
$247,000 Zestimate®
$174/sqft
$1,600 Estimated rent
Home value
$247,000
$235,000 - $259,000
$1,600/mo
Zestimate® history
Loading...
Owner options
Explore your selling options
What's special
DARLING CUSTOM HOME WITH VAULTED CEILINGS AND WIDE OPEN FLOOR PLAN! NEWER HIGH END VINYL FLOORING IN GREAT ROOM . BEAMS IN GREAT ROOM AND SKYLIGHTS TOO! LARGE MASTER OVERLOOKS GREAT ROOM FROM LOFT. CUSTOM KITCHEN W/STONE BACKSPLASH-MAPLE CABINETRY AND LARGE ISLAND W/CABINETS AND STOOLS. NEW FURNACE/HWTANK, NEWER WINDOWS. LOWER LEVEL PARTIALLY FINISHED. DEEP LOT CROSSES CREEK TO WOODS. BEAUTIFUL TILED FULL BATH. BACK PATIO AND FRONT PORCH, GREAT YARD W/ CREEK AND WOODS.
Zillow last checked: 8 hours ago
Listing updated: April 06, 2023 at 09:58am
Listed by:
Connie Britton (814)833-1000,
Howard Hanna Erie Airport,
Sandra Jarecki 814-450-1886,
Howard Hanna Erie Airport
Bought with:
Connie Britton, RS207734L
Howard Hanna Erie Airport
Sandra Jarecki, RS193453L
Howard Hanna Erie Airport
Source: GEMLS,MLS#: 167069Originating MLS: Greater Erie Board Of Realtors
Facts & features
Interior
Bedrooms & bathrooms
- Bedrooms: 3
- Bathrooms: 2
- Full bathrooms: 2
Primary bedroom
- Description: Vaulted
- Level: Second
- Dimensions: 23x13
Bedroom
- Level: First
- Dimensions: 10x13
Bedroom
- Level: First
- Dimensions: 10x12
Other
- Level: First
Other
- Level: Lower
Great room
- Description: Beams
- Level: First
- Dimensions: 15x23
Kitchen
- Description: Vaulted
- Level: First
- Dimensions: 12x11
Laundry
- Level: Lower
Other
- Description: Fireplace
- Level: Lower
- Dimensions: 22x30
Heating
- Forced Air, Gas
Cooling
- Central Air
Appliances
- Included: Dishwasher, Gas Oven, Gas Range, Microwave, Refrigerator, Dryer, Washer
Features
- Ceramic Bath, Skylights, Window Treatments
- Flooring: Carpet, Ceramic Tile, Other
- Windows: Drapes
- Basement: Exterior Entry,Full
- Number of fireplaces: 1
- Fireplace features: Gas
Interior area
- Total structure area: 1,152
- Total interior livable area: 1,152 sqft
Property
Parking
- Total spaces: 2
- Parking features: Attached, Garage Door Opener
- Attached garage spaces: 2
- Has uncovered spaces: Yes
Features
- Levels: One and One Half
- Stories: 1
- Patio & porch: Deck, Patio
- Exterior features: Deck, Paved Driveway, Patio, Storage
Lot
- Dimensions: 50 x 556 x 0 x 0
- Features: Landscaped, Level, Stream/Creek, Trees
Details
- Additional structures: Shed(s)
- Parcel number: 27043137.0031.00
- Zoning description: R-1
- Other equipment: Dehumidifier
Construction
Type & style
- Home type: SingleFamily
- Architectural style: One and One Half Story
- Property subtype: Single Family Residence
Materials
- Vinyl Siding
- Roof: Composition
Condition
- Excellent
- Year built: 1993
Utilities & green energy
- Sewer: Public Sewer
- Water: Public
Community & neighborhood
Location
- Region: Erie
HOA & financial
Other fees
- Deposit fee: $5,000
Other
Other facts
- Listing terms: FHA
- Road surface type: Paved
Price history
| Date | Event | Price |
|---|---|---|
| 4/6/2023 | Sold | $200,000$174/sqft |
Source: GEMLS #167069 Report a problem | ||
| 3/9/2023 | Contingent | $200,000$174/sqft |
Source: | ||
| 3/8/2023 | Pending sale | $200,000$174/sqft |
Source: GEMLS #167069 Report a problem | ||
| 3/3/2023 | Listed for sale | $200,000$174/sqft |
Source: GEMLS #167069 Report a problem | ||
Public tax history
| Year | Property taxes | Tax assessment |
|---|---|---|
| 2025 | $3,302 +2.9% | $115,900 |
| 2024 | $3,210 +8% | $115,900 |
| 2023 | $2,971 +2.8% | $115,900 |
Find assessor info on the county website
Neighborhood: Northwest Harborcreek
Nearby schools
GreatSchools rating
- 6/10Rolling Ridge El SchoolGrades: K-6Distance: 0.9 mi
- 7/10Harbor Creek Junior High SchoolGrades: 7-8Distance: 2 mi
- 6/10Harbor Creek Senior High SchoolGrades: 9-12Distance: 2 mi
Schools provided by the listing agent
- District: Harborcreek
Source: GEMLS. This data may not be complete. We recommend contacting the local school district to confirm school assignments for this home.

Get pre-qualified for a loan
At Zillow Home Loans, we can pre-qualify you in as little as 5 minutes with no impact to your credit score.An equal housing lender. NMLS #10287.

