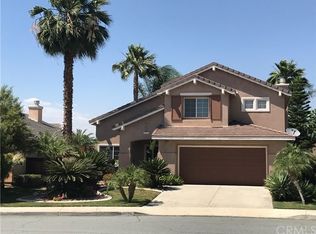Located in absolutely the best location! This single story home is ready for its next owners with a freshly painted interior, new LVP flooring in living room and bedrooms. New halo lights, new ceiling fans in all bedrooms and family room, new plumbing fixtures in both bathrooms. The kitchen is open to the family room and gets tons of natural light making it inviting and warm. There is a fireplace in the family room - a great feature for holidays and cold nights. One of the best features of this home is the large yard with an outdoor fireplace - a great start to building your perfect backyard oasis. With this home close to the Jurupa Valley Sports Park you have but a short distance to enjoy outdoor activities or just plain walks in the park. Don't miss this opportunity and call for your own private tour.
This property is off market, which means it's not currently listed for sale or rent on Zillow. This may be different from what's available on other websites or public sources.
