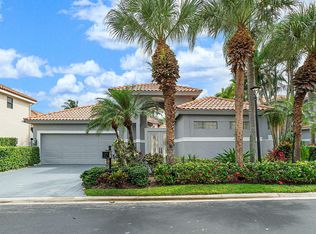Sold for $1,650,000
$1,650,000
5185 Suffolk Drive, Boca Raton, FL 33496
4beds
3,922sqft
Single Family Residence
Built in 1993
-- sqft lot
$1,649,800 Zestimate®
$421/sqft
$7,470 Estimated rent
Home value
$1,649,800
$1.48M - $1.83M
$7,470/mo
Zestimate® history
Loading...
Owner options
Explore your selling options
What's special
Fabulous Home in Manchester at the Polo Club of Boca Raton!This stunning residence offers 2 bedrooms on the main level, including a spacious primary suite featuring his and her baths, one of which serves as a cabana bath with direct access to the private pool--perfectly positioned to enjoy breathtaking golf course views.The second bedroom on the main floor can function as either a guest room or home office and includes its own full bath. The open-concept layout boasts a large living room and dining area, an open kitchen/ family room--all on one level--plus a convenient powder room. A beautiful contemporary staircase of glass and wood leads to two generously sized upstairs guest suites, each with its own private bathroom. But with this smart layout, you'll never need to use the upstairs unless entertaining guests.
Soaring volume ceilings, clerestory windows, and an abundance of natural light make the home feel bright, airy, and inviting.
Manchester is ideally located within walking distance to the magnificent Polo Clubhouse. Come live the polo lifestyle like living in a 5 star hotel.
Membership Information:
Secure your place nowclub membership is $200,000 for closings by 10/1/25. After that date, the fee will increase to $250,000.
Zillow last checked: 8 hours ago
Listing updated: January 28, 2026 at 07:57am
Listed by:
Ardene Leventhal 561-702-6060,
Lang Realty/ BR
Bought with:
Hadar Goldberg PA
Keller Williams Realty - Welli
Source: BeachesMLS,MLS#: RX-11111664 Originating MLS: Beaches MLS
Originating MLS: Beaches MLS
Facts & features
Interior
Bedrooms & bathrooms
- Bedrooms: 4
- Bathrooms: 6
- Full bathrooms: 5
- 1/2 bathrooms: 1
Primary bedroom
- Level: M
- Area: 294 Square Feet
- Dimensions: 14 x 21
Kitchen
- Description: family room is opened to kitchen
- Level: M
- Area: 210 Square Feet
- Dimensions: 10 x 21
Living room
- Level: M
- Area: 567 Square Feet
- Dimensions: 21 x 27
Heating
- Central, Electric
Cooling
- Central Air, Electric, Paddle Fans
Appliances
- Included: Cooktop, Dishwasher, Dryer, Microwave, Electric Range, Refrigerator, Wall Oven, Washer
- Laundry: Inside, Washer/Dryer Hookup
Features
- Bar, Kitchen Island, Pantry, Upstairs Living Area, Volume Ceiling, Walk-In Closet(s)
- Flooring: Carpet, Tile
- Windows: Sliding, Skylight(s)
Interior area
- Total structure area: 4,581
- Total interior livable area: 3,922 sqft
Property
Parking
- Total spaces: 2
- Parking features: Driveway, Garage - Attached, Auto Garage Open
- Attached garage spaces: 2
- Has uncovered spaces: Yes
Features
- Levels: < 4 Floors
- Stories: 2
- Patio & porch: Open Patio
- Exterior features: Auto Sprinkler
- Has private pool: Yes
- Pool features: In Ground, Community
- Spa features: Community
- Has view: Yes
- View description: Golf Course, Pool
- Waterfront features: None
Lot
- Features: Zero Lot Line
Details
- Parcel number: 00 42 46 35 22 000 0160
- Zoning: res-1
Construction
Type & style
- Home type: SingleFamily
- Architectural style: Coach House
- Property subtype: Single Family Residence
Materials
- CBS
- Roof: Concrete
Condition
- Resale
- New construction: No
- Year built: 1993
Utilities & green energy
- Sewer: Public Sewer
- Water: Public
- Utilities for property: Cable Connected
Community & neighborhood
Security
- Security features: Burglar Alarm, Gated with Guard, Private Guard, Security Patrol, Security System Owned, Smoke Detector(s)
Community
- Community features: Billiards, Cafe/Restaurant, Clubhouse, Elevator, Fitness Center, Game Room, Golf, Library, Lobby, Manager on Site, Pickleball, Playground, Putting Green, Sauna, Tennis Court(s), Club Membership Req, Golf Equity Avlbl, Social Membership, Tennis Mmbrshp Avlbl, Gated
Location
- Region: Boca Raton
- Subdivision: Manchester/polo Club
HOA & financial
HOA
- Has HOA: Yes
- HOA fee: $533 monthly
- Services included: Cable TV, Maintenance Grounds, Maintenance-Interior, Security, Sewer, Trash
Other fees
- Application fee: $200
- Membership fee: $250,000
Other financial information
- Additional fee information: Membership Fee: 250000
Other
Other facts
- Listing terms: Cash
Price history
| Date | Event | Price |
|---|---|---|
| 1/28/2026 | Sold | $1,650,000-12.9%$421/sqft |
Source: | ||
| 12/30/2025 | Pending sale | $1,895,000$483/sqft |
Source: | ||
| 9/2/2025 | Price change | $1,895,000-5%$483/sqft |
Source: | ||
| 7/30/2025 | Listed for sale | $1,995,000+315.8%$509/sqft |
Source: | ||
| 11/29/1993 | Sold | $479,800$122/sqft |
Source: Public Record Report a problem | ||
Public tax history
| Year | Property taxes | Tax assessment |
|---|---|---|
| 2024 | $8,539 +4.8% | $542,340 +5.3% |
| 2023 | $8,151 -0.1% | $515,137 +3% |
| 2022 | $8,163 +0.4% | $500,133 +3% |
Find assessor info on the county website
Neighborhood: 33496
Nearby schools
GreatSchools rating
- 10/10Calusa Elementary SchoolGrades: PK-5Distance: 0.9 mi
- 8/10Spanish River Community High SchoolGrades: 6-12Distance: 1.9 mi
- 9/10Omni Middle SchoolGrades: 6-8Distance: 2.1 mi
Get a cash offer in 3 minutes
Find out how much your home could sell for in as little as 3 minutes with a no-obligation cash offer.
Estimated market value$1,649,800
Get a cash offer in 3 minutes
Find out how much your home could sell for in as little as 3 minutes with a no-obligation cash offer.
Estimated market value
$1,649,800
