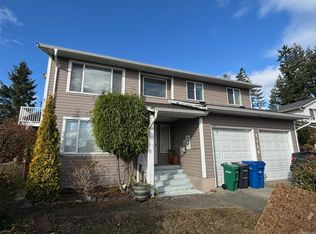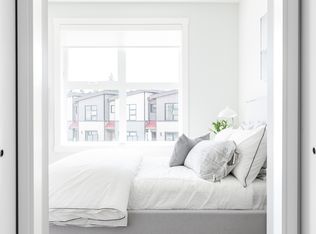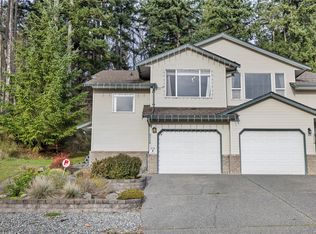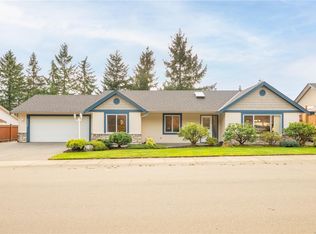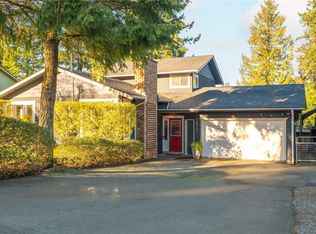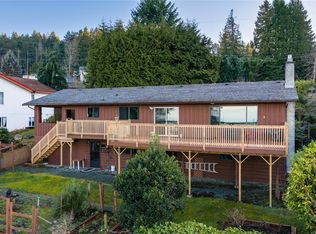5186 Dunster Rd #101, Nanaimo, BC V9T 2Z2
What's special
- 89 days |
- 69 |
- 2 |
Zillow last checked: 8 hours ago
Listing updated: October 28, 2025 at 09:16pm
Michael Guan Personal Real Estate Corporation,
Sutton Group-West Coast Realty (Nan),
Michael Mckillican Personal Real Estate Corporation,
Sutton Group-West Coast Realty (Nan)
Facts & features
Interior
Bedrooms & bathrooms
- Bedrooms: 3
- Bathrooms: 3
- Main level bathrooms: 1
Kitchen
- Level: Main
Heating
- Baseboard, Electric
Cooling
- None
Appliances
- Included: Dishwasher, F/S/W/D
- Laundry: Inside
Features
- Flooring: Mixed
- Basement: None
- Has fireplace: No
Interior area
- Total structure area: 1,766
- Total interior livable area: 1,530 sqft
Property
Parking
- Total spaces: 2
- Parking features: Garage
- Garage spaces: 1
Accessibility
- Accessibility features: Ground Level Main Floor
Features
- Entry location: Main Level
- Exterior features: Low Maintenance Yard
Lot
- Size: 3,049.2 Square Feet
- Features: Easy Access, Family-Oriented Neighbourhood, Recreation Nearby, Shopping Nearby
Details
- Parcel number: 027789292
- Zoning: R4
- Zoning description: Residential
Construction
Type & style
- Home type: SingleFamily
- Property subtype: Half Duplex
- Attached to another structure: Yes
Materials
- Cement Fibre
- Foundation: Concrete Perimeter
- Roof: Fibreglass Shingle
Condition
- Resale
- New construction: No
- Year built: 2009
Utilities & green energy
- Water: Municipal
Community & HOA
Community
- Features: Family-Oriented Neighbourhood
Location
- Region: Nanaimo
Financial & listing details
- Price per square foot: C$438/sqft
- Tax assessed value: C$595,000
- Annual tax amount: C$4,111
- Date on market: 10/29/2025
- Ownership: Freehold
(250) 756-2112
By pressing Contact Agent, you agree that the real estate professional identified above may call/text you about your search, which may involve use of automated means and pre-recorded/artificial voices. You don't need to consent as a condition of buying any property, goods, or services. Message/data rates may apply. You also agree to our Terms of Use. Zillow does not endorse any real estate professionals. We may share information about your recent and future site activity with your agent to help them understand what you're looking for in a home.
Price history
Price history
| Date | Event | Price |
|---|---|---|
| 10/29/2025 | Listed for sale | C$669,900C$438/sqft |
Source: VIVA #1018518 Report a problem | ||
Public tax history
Public tax history
Tax history is unavailable.Climate risks
Neighborhood: Rutherford
Nearby schools
GreatSchools rating
No schools nearby
We couldn't find any schools near this home.
