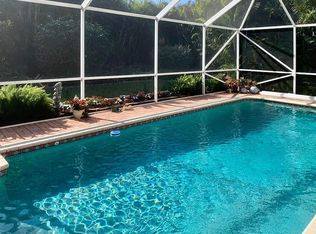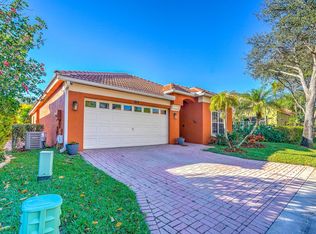Sold for $445,000 on 09/17/25
$445,000
5188 Elpine Way, Riviera Beach, FL 33418
3beds
1,402sqft
Single Family Residence
Built in 1997
-- sqft lot
$445,400 Zestimate®
$317/sqft
$3,112 Estimated rent
Home value
$445,400
$401,000 - $494,000
$3,112/mo
Zestimate® history
Loading...
Owner options
Explore your selling options
What's special
Completely remodeled ranch-style home located on a quiet dead-end street in one of the area's most desirable gated communities. Step inside to an open-concept layout featuring vaulted ceilings, and a bright white kitchen with quartz countertops and 2023 Smart Samsung appliances. The split bedroom floor plan provides privacy, with a remodeled master suite and spa-like bath on one side and guest bedrooms on the other. Both guest bedrooms are spacious, one includes a gorgeous custom/modern-farmhouse murphy bed! The 2024 all-in-one washer and dryer is conveniently located in the interior utility room. This home offers a private backyard oasis spacious enough for a pool or enjoy the hurricane-rated electronic privacy screen or open patio, perfect for relaxing or entertaining year-round.
Additional highlights include a full 2-car garage with attic access, energy-efficient, and thoughtful design throughout. Turnkey and move-in ready!
Located in a gated community with manned security, enjoy access to resort-style amenities, including: Clubhouse with fitness center & outdoor spa, 3 community pools (1 heated in winter), 4 tennis courts & 2 racquetball courts, soccer field, playground & more
HOA fees of $837/quarter cover partial lawn care, basic cable, high-speed internet, irrigation, and 24/7 security. Up to 2 pets allowed with no weight restrictions. Motorcycles welcome, with overnight garage storage per HOA guidelines.
Don't miss this rare opportunity to own a stylish, updated home in a vibrant, amenity-rich neighborhood.
Zillow last checked: 8 hours ago
Listing updated: September 17, 2025 at 06:43am
Listed by:
Ashley Day 561-722-9474,
LoKation,
Samantha Levy 561-307-2521,
Sutter & Nugent LLC
Bought with:
Arlene Boyd
Keller Williams Realty - Welli
Source: BeachesMLS,MLS#: RX-11108385 Originating MLS: Beaches MLS
Originating MLS: Beaches MLS
Facts & features
Interior
Bedrooms & bathrooms
- Bedrooms: 3
- Bathrooms: 2
- Full bathrooms: 2
Primary bedroom
- Level: M
- Area: 192 Square Feet
- Dimensions: 16 x 12
Bedroom 2
- Level: M
- Area: 132 Square Feet
- Dimensions: 12 x 11
Bedroom 3
- Level: M
- Area: 132 Square Feet
- Dimensions: 12 x 11
Kitchen
- Level: M
- Area: 192 Square Feet
- Dimensions: 16 x 12
Living room
- Level: M
- Area: 336 Square Feet
- Dimensions: 24 x 14
Porch
- Level: M
- Area: 168 Square Feet
- Dimensions: 14 x 12
Heating
- Central
Cooling
- Central Air, Paddle Fans
Appliances
- Included: Dishwasher, Disposal, Dryer, Microwave, Electric Range, Refrigerator, Washer, Electric Water Heater
- Laundry: Inside, Laundry Closet
Features
- Bar, Ctdrl/Vault Ceilings, Entry Lvl Lvng Area, Pantry, Split Bedroom, Volume Ceiling, Walk-In Closet(s), Wet Bar
- Flooring: Tile
- Windows: Blinds, Drapes, Panel Shutters (Complete), Storm Shutters
Interior area
- Total structure area: 2,020
- Total interior livable area: 1,402 sqft
Property
Parking
- Total spaces: 4
- Parking features: 2+ Spaces, Driveway, Garage - Attached, Guest, Vehicle Restrictions, Auto Garage Open, Commercial Vehicles Prohibited
- Attached garage spaces: 2
- Uncovered spaces: 2
Features
- Levels: < 4 Floors
- Stories: 1
- Patio & porch: Covered Patio, Open Patio, Screened Patio
- Exterior features: Auto Sprinkler, Lake/Canal Sprinkler, Room for Pool, Zoned Sprinkler
- Pool features: Community
- Spa features: Community
- Waterfront features: None
Lot
- Features: < 1/4 Acre, Interior Lot, Wooded, Zero Lot Line
Details
- Parcel number: 56424225250000970
- Zoning: R-PUD
Construction
Type & style
- Home type: SingleFamily
- Architectural style: Contemporary,Ranch
- Property subtype: Single Family Residence
- Attached to another structure: Yes
Materials
- CBS
- Roof: Barrel
Condition
- Resale
- New construction: No
- Year built: 1997
Utilities & green energy
- Sewer: Public Sewer
- Water: Public
- Utilities for property: Cable Connected, Electricity Connected
Community & neighborhood
Security
- Security features: Gated with Guard, Security Gate, Security Bars, Security Patrol, Closed Circuit Camera(s), Smoke Detector(s)
Community
- Community features: Ball Field, Clubhouse, Community Room, Fitness Center, Internet Included, Lobby, Manager on Site, Park, Playground, Sidewalks, Soccer Field, Tennis Court(s), Gated
Location
- Region: Riviera Beach
- Subdivision: Woodbine
HOA & financial
HOA
- Has HOA: Yes
- HOA fee: $279 monthly
- Services included: Cable TV, Common Areas, Common R.E. Tax, Janitor, Maintenance Grounds, Legal/Accounting, Management Fees, Manager, Pool Service, Recrtnal Facility, Reserve Funds, Security
Other fees
- Application fee: $225
Other
Other facts
- Listing terms: Cash,Conventional,FHA,VA Loan
- Road surface type: Paved
Price history
| Date | Event | Price |
|---|---|---|
| 9/17/2025 | Sold | $445,000-2.2%$317/sqft |
Source: | ||
| 8/12/2025 | Price change | $455,000-2.2%$325/sqft |
Source: | ||
| 7/17/2025 | Listed for sale | $465,000+20.8%$332/sqft |
Source: | ||
| 6/12/2023 | Sold | $385,000-6.1%$275/sqft |
Source: | ||
| 5/7/2023 | Contingent | $409,900$292/sqft |
Source: | ||
Public tax history
| Year | Property taxes | Tax assessment |
|---|---|---|
| 2024 | $7,710 +3.6% | $362,070 +31.1% |
| 2023 | $7,440 +10.9% | $276,141 +10% |
| 2022 | $6,706 +12.1% | $251,037 +10% |
Find assessor info on the county website
Neighborhood: Woodbine
Nearby schools
GreatSchools rating
- 5/10Grove Park Elementary SchoolGrades: PK-5Distance: 0.8 mi
- 4/10John F. Kennedy Middle SchoolGrades: 6-8Distance: 2 mi
- 3/10Palm Beach Gardens High SchoolGrades: 9-12Distance: 2.5 mi
Schools provided by the listing agent
- Elementary: Grove Park Elementary School
- Middle: John F. Kennedy Middle School
- High: Palm Beach Gardens High School
Source: BeachesMLS. This data may not be complete. We recommend contacting the local school district to confirm school assignments for this home.
Get a cash offer in 3 minutes
Find out how much your home could sell for in as little as 3 minutes with a no-obligation cash offer.
Estimated market value
$445,400
Get a cash offer in 3 minutes
Find out how much your home could sell for in as little as 3 minutes with a no-obligation cash offer.
Estimated market value
$445,400

