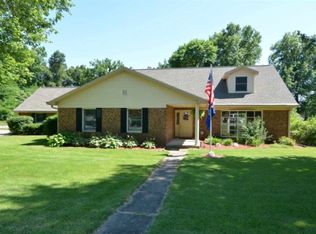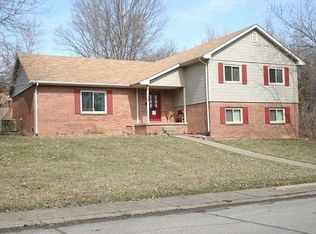Closed
$650,000
5188 Lenn Rd, Newburgh, IN 47630
5beds
3,557sqft
Single Family Residence
Built in 1985
2.5 Acres Lot
$660,000 Zestimate®
$--/sqft
$3,597 Estimated rent
Home value
$660,000
$574,000 - $759,000
$3,597/mo
Zestimate® history
Loading...
Owner options
Explore your selling options
What's special
A rare find in the heart of Newburgh: a meticulously remodeled home on 2.5 acres surrounded by woods and only two miles from the riverfront. Upon entering the spacious foyer from the freshly landscaped front yard and 20' covered front porch, the first thing you notice are the new LVP floors followed by versatility in layout: a main level bedroom or office option on left, a dining room or den option with bay window on right, and a full bath. The gourmet kitchen has all new Frigidaire Gallery appliances, with the range even offering an air fryer feature, and the custom underlit cabinets having unique pulls. Quartz countertops, a truly high-end backsplash, and plenty of counterspace for entertaining is helped by the open floor plan to a large eat-in area and living room featuring a brick surround fireplace. Main level laundry and twin doors to the 45' new treated deck overlooking the backyard round out the main level. A split bedroom floorplan with a centralized dual vanity hall full bath and an owner's ensuite with two walk-in closets greet you upstairs. Beautifully tiled floors, dual vanities, soaker tub, gold hardware, and a 4x6 custom tiled walk-in shower provide you with a spa-like experience you won't want to leave! The walk-out basement offers another egress bedroom, full bath, storage, and family/rec space with another wood burning fireplace. This home has been meticulously updated like new: all new LVP flooring, quartz counters, all cabinets/vanities, fixtures, recessed lighting, deck, septic, pest control, HVAC, ACCA waterproofed basement, and chimneys inspected. No stone has been left unturned, but there is a 2-10 Supreme Warranty in place for the buyer, as well. The natural gas easement at the back of the property will keep people from building near you, thereby leaving you with a secluded woods view, detached tool shed, and convenience to all Newburgh has to offer within minutes.
Zillow last checked: 8 hours ago
Listing updated: October 17, 2025 at 07:16am
Listed by:
Shaun Angel cell:812-568-7371,
RE/MAX REVOLUTION
Bought with:
Shaun Angel, RB18000726
RE/MAX REVOLUTION
Source: IRMLS,MLS#: 202528492
Facts & features
Interior
Bedrooms & bathrooms
- Bedrooms: 5
- Bathrooms: 4
- Full bathrooms: 4
- Main level bedrooms: 1
Bedroom 1
- Level: Upper
Bedroom 2
- Level: Main
Dining room
- Level: Main
- Area: 154
- Dimensions: 14 x 11
Family room
- Level: Basement
- Area: 420
- Dimensions: 30 x 14
Kitchen
- Level: Main
- Area: 330
- Dimensions: 22 x 15
Living room
- Level: Main
- Area: 240
- Dimensions: 16 x 15
Heating
- Natural Gas, Wood, Conventional, Forced Air, High Efficiency Furnace
Cooling
- Central Air
Appliances
- Included: Range/Oven Hook Up Elec, Dishwasher, Microwave, Refrigerator, Electric Range, Gas Water Heater
- Laundry: Electric Dryer Hookup, Sink, Main Level
Features
- 1st Bdrm En Suite, Breakfast Bar, Ceiling Fan(s), Walk-In Closet(s), Stone Counters, Eat-in Kitchen, Entrance Foyer, Soaking Tub, Open Floorplan, Split Br Floor Plan, Double Vanity, Stand Up Shower, Tub and Separate Shower, Tub/Shower Combination, Main Level Bedroom Suite, Formal Dining Room, Custom Cabinetry
- Flooring: Hardwood, Concrete, Tile, Vinyl
- Basement: Full,Walk-Out Access,Finished,Sump Pump
- Attic: Pull Down Stairs,Storage
- Number of fireplaces: 2
- Fireplace features: Family Room, Living Room, Wood Burning, Two
Interior area
- Total structure area: 3,557
- Total interior livable area: 3,557 sqft
- Finished area above ground: 2,303
- Finished area below ground: 1,254
Property
Parking
- Total spaces: 2.5
- Parking features: Attached, Gravel
- Attached garage spaces: 2.5
- Has uncovered spaces: Yes
Features
- Levels: Two
- Stories: 2
- Patio & porch: Deck, Patio, Porch Covered
- Fencing: None
Lot
- Size: 2.50 Acres
- Features: Few Trees, Sloped, 0-2.9999, City/Town/Suburb, Landscaped
Details
- Additional structures: Shed
- Parcel number: 871235200054.000019
- Other equipment: Sump Pump
Construction
Type & style
- Home type: SingleFamily
- Architectural style: Traditional
- Property subtype: Single Family Residence
Materials
- Brick, Vinyl Siding
- Roof: Asphalt,Dimensional Shingles
Condition
- New construction: No
- Year built: 1985
Details
- Warranty included: Yes
Utilities & green energy
- Gas: CenterPoint Energy
- Sewer: Septic Tank
- Water: City
Green energy
- Energy efficient items: Doors, Lighting, HVAC
Community & neighborhood
Security
- Security features: Smoke Detector(s)
Community
- Community features: None
Location
- Region: Newburgh
- Subdivision: None
Other
Other facts
- Listing terms: Cash,Conventional,FHA,VA Loan
Price history
| Date | Event | Price |
|---|---|---|
| 10/16/2025 | Sold | $650,000-2.8% |
Source: | ||
| 9/1/2025 | Pending sale | $669,000 |
Source: | ||
| 7/21/2025 | Listed for sale | $669,000 |
Source: | ||
Public tax history
| Year | Property taxes | Tax assessment |
|---|---|---|
| 2024 | $2,068 -2.7% | $261,000 +2.1% |
| 2023 | $2,126 +7.6% | $255,600 +2.4% |
| 2022 | $1,976 +12.8% | $249,700 +13.8% |
Find assessor info on the county website
Neighborhood: 47630
Nearby schools
GreatSchools rating
- 9/10Sharon Elementary SchoolGrades: K-5Distance: 0.4 mi
- 8/10Castle South Middle SchoolGrades: 6-8Distance: 1.4 mi
- 9/10Castle High SchoolGrades: 9-12Distance: 1.8 mi
Schools provided by the listing agent
- Elementary: Sharon
- Middle: Castle South
- High: Castle
- District: Warrick County School Corp.
Source: IRMLS. This data may not be complete. We recommend contacting the local school district to confirm school assignments for this home.
Get pre-qualified for a loan
At Zillow Home Loans, we can pre-qualify you in as little as 5 minutes with no impact to your credit score.An equal housing lender. NMLS #10287.
Sell with ease on Zillow
Get a Zillow Showcase℠ listing at no additional cost and you could sell for —faster.
$660,000
2% more+$13,200
With Zillow Showcase(estimated)$673,200

