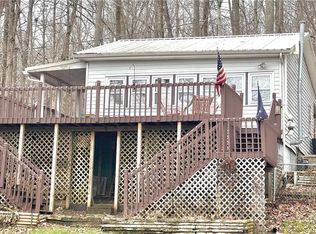Enjoy lakeside living in this two bedroom, one bath cottage on wooded lot overlooking Lake Hollybrook. This home special feature is the sunroom views from top of the hill looking down into Lake Hollybrook. The living room is spacious with the vaulted ceilings galore. Enjoy your own dock on lake Hollybrook below across the street. Newly painted bungalow waiting for you! Would make great weekend getaway or perfect lake home.
This property is off market, which means it's not currently listed for sale or rent on Zillow. This may be different from what's available on other websites or public sources.

