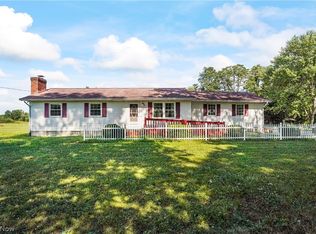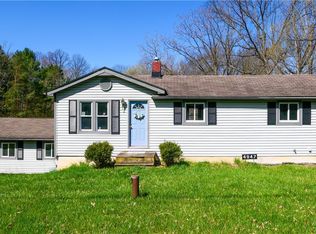Sold for $275,000
$275,000
5189 Wayland Rd, Diamond, OH 44412
3beds
1,120sqft
Single Family Residence
Built in 1980
8 Acres Lot
$301,900 Zestimate®
$246/sqft
$1,541 Estimated rent
Home value
$301,900
$266,000 - $347,000
$1,541/mo
Zestimate® history
Loading...
Owner options
Explore your selling options
What's special
Welcome to this updated 3 bedroom 1 bathroom ranch home on 8 park like acres in Diamond! Very close proximity to West Branch State Park, Berlin, and Lake Milton. Also included on this spacious lot is a small pond and a 30 x 40 pole barn with open lean-to area (10 x 28) on one side. The house features an attached two and a half car garage, stainless steel appliances, eat in kitchen, and newer water softening system. Perfect opportunity to start a mini-farm, have a nice garden, or enjoy nature. Minutes from Downtown Ravenna, Downtown Kent, Kent State University, NEOMED, SR 5, SR 225, SR 224, SR 534, I-76, I-77. SR 14, I-80 Turnpike. Don't miss out on this one! Schedule your showing today! Water softener with Iron Filter 3-4 years old, washer & dryer 4 years old, land bank redid roof, siding, windows, kitchen and appliances, slab, porch/patio out back, covered, new furnace (heat pump) AC Unit. No electric in Barn, New septic 4 years
Zillow last checked: 8 hours ago
Listing updated: July 17, 2024 at 09:11am
Listing Provided by:
Ryan Poland 330-296-9997jkohlre@jkohlre.com,
Jack Kohl Realty
Bought with:
Ashley Edwards, 2023006932
Keller Williams Greater Metropolitan
Source: MLS Now,MLS#: 5042395 Originating MLS: Akron Cleveland Association of REALTORS
Originating MLS: Akron Cleveland Association of REALTORS
Facts & features
Interior
Bedrooms & bathrooms
- Bedrooms: 3
- Bathrooms: 1
- Full bathrooms: 1
- Main level bathrooms: 1
- Main level bedrooms: 3
Primary bedroom
- Description: Flooring: Carpet
- Level: First
- Dimensions: 16 x 12
Bedroom
- Description: Flooring: Carpet
- Level: First
- Dimensions: 9 x 12
Bedroom
- Description: Flooring: Carpet
- Level: First
- Dimensions: 11 x 12
Eat in kitchen
- Description: Stainless Steel appliances, Center Island,Flooring: Luxury Vinyl Tile
- Level: First
- Dimensions: 14 x 12
Family room
- Description: Flooring: Carpet
- Level: First
- Dimensions: 15 x 17
Other
- Description: Garage 2 car
- Level: First
- Dimensions: 24 x 25
Other
- Description: Barn
- Level: First
- Dimensions: 40 x 36
Other
- Description: Lean-to
- Level: First
- Dimensions: 14 x 40
Heating
- Electric, Forced Air, Heat Pump
Cooling
- Central Air
Appliances
- Included: Dryer, Dishwasher, Microwave, Range, Refrigerator, Water Softener, Washer
Features
- Basement: None
- Has fireplace: No
Interior area
- Total structure area: 1,120
- Total interior livable area: 1,120 sqft
- Finished area above ground: 1,120
Property
Parking
- Total spaces: 2
- Parking features: Driveway, Garage
- Garage spaces: 2
Features
- Levels: One
- Stories: 1
- Patio & porch: Covered, Patio
Lot
- Size: 8 Acres
- Dimensions: 270 x 1287
- Features: Pond on Lot, Rectangular Lot
Details
- Additional structures: Pole Barn, Poultry Coop
- Parcel number: 264270000010006
- Special conditions: Standard
Construction
Type & style
- Home type: SingleFamily
- Architectural style: Conventional,Ranch
- Property subtype: Single Family Residence
Materials
- Vinyl Siding
- Roof: Asphalt,Fiberglass
Condition
- Updated/Remodeled
- Year built: 1980
Utilities & green energy
- Sewer: Septic Tank
- Water: Well
Community & neighborhood
Location
- Region: Diamond
- Subdivision: Palmyra Northwest Div 04
Price history
| Date | Event | Price |
|---|---|---|
| 7/16/2024 | Sold | $275,000+3.8%$246/sqft |
Source: | ||
| 6/27/2024 | Pending sale | $264,900$237/sqft |
Source: | ||
| 6/5/2024 | Contingent | $264,900$237/sqft |
Source: | ||
| 5/30/2024 | Listed for sale | $264,900+40.4%$237/sqft |
Source: | ||
| 5/14/2020 | Sold | $188,700$168/sqft |
Source: | ||
Public tax history
| Year | Property taxes | Tax assessment |
|---|---|---|
| 2024 | $1,902 +17.3% | $85,120 +29.8% |
| 2023 | $1,621 -3.7% | $65,590 |
| 2022 | $1,683 -0.8% | $65,590 |
Find assessor info on the county website
Neighborhood: 44412
Nearby schools
GreatSchools rating
- NASoutheast Primary Elementary SchoolGrades: K-2Distance: 1.7 mi
- 4/10Southeast Junior High SchoolGrades: 6-8Distance: 1.8 mi
- 5/10Southeast High SchoolGrades: 9-12Distance: 1.6 mi
Schools provided by the listing agent
- District: Southeast LSD Portage- 6708
Source: MLS Now. This data may not be complete. We recommend contacting the local school district to confirm school assignments for this home.
Get a cash offer in 3 minutes
Find out how much your home could sell for in as little as 3 minutes with a no-obligation cash offer.
Estimated market value$301,900
Get a cash offer in 3 minutes
Find out how much your home could sell for in as little as 3 minutes with a no-obligation cash offer.
Estimated market value
$301,900

