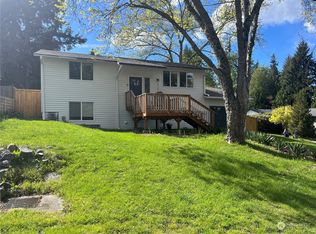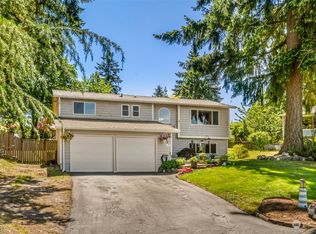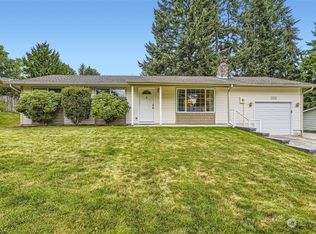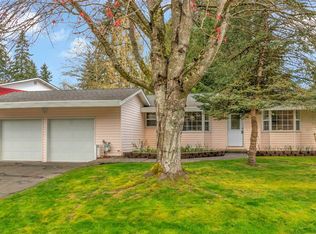Sold
Listed by:
Laura Massey,
Real Broker LLC,
Christina Fitzer,
Real Broker LLC
Bought with: Kelly Right RE of Seattle LLC
$885,000
519 220th Street SW, Bothell, WA 98021
4beds
2,234sqft
Single Family Residence
Built in 1972
7,405.2 Square Feet Lot
$873,600 Zestimate®
$396/sqft
$3,505 Estimated rent
Home value
$873,600
$812,000 - $943,000
$3,505/mo
Zestimate® history
Loading...
Owner options
Explore your selling options
What's special
Set in a quiet Bothell neighborhood this home offers the kind of everyday ease that’s hard to find with space to grow! Greeted by a stunning Magnolia tree & charming front porch - this thoughtful split level boasts 4 bedrooms, 3 baths & a dedicated office. Upstairs you will find spacious living spaces that blend seamlessly into the dining, updated kitchen & large deck. Plus your peaceful primary bed with ensuite bath, 2 great sized bedrooms + full bath. Downstairs the space continues with a dedicated office, huge bonus room, 4th bedroom, full bath, laundry & mud rooms! Out the double doors to a peaceful + private park like backyard large paved patio ready to entertain. Easy commuting + Bothell lifestyle + top rated Northshore Schools!
Zillow last checked: 8 hours ago
Listing updated: August 31, 2025 at 04:05am
Listed by:
Laura Massey,
Real Broker LLC,
Christina Fitzer,
Real Broker LLC
Bought with:
Xinru Xia, 24001478
Kelly Right RE of Seattle LLC
Source: NWMLS,MLS#: 2398700
Facts & features
Interior
Bedrooms & bathrooms
- Bedrooms: 4
- Bathrooms: 3
- Full bathrooms: 2
- 3/4 bathrooms: 1
- Main level bathrooms: 2
- Main level bedrooms: 1
Primary bedroom
- Level: Main
Bathroom full
- Level: Lower
Bathroom full
- Level: Main
Bathroom three quarter
- Level: Main
Other
- Level: Lower
Bonus room
- Level: Lower
Den office
- Level: Lower
Dining room
- Level: Main
Entry hall
- Level: Split
Kitchen with eating space
- Level: Main
Living room
- Level: Main
Utility room
- Level: Lower
Heating
- Fireplace, Forced Air, Electric, Natural Gas
Cooling
- Ductless, Forced Air
Appliances
- Included: Dishwasher(s), Dryer(s), Microwave(s), Refrigerator(s), Stove(s)/Range(s), Washer(s), Water Heater: Natural Gas, Water Heater Location: Laundry Room
Features
- Bath Off Primary, Ceiling Fan(s), Dining Room
- Flooring: Ceramic Tile, Concrete, Laminate, Vinyl, Carpet
- Doors: French Doors
- Windows: Double Pane/Storm Window
- Basement: Daylight
- Number of fireplaces: 2
- Fireplace features: Gas, Lower Level: 1, Main Level: 1, Fireplace
Interior area
- Total structure area: 2,234
- Total interior livable area: 2,234 sqft
Property
Parking
- Total spaces: 2
- Parking features: Attached Garage
- Attached garage spaces: 2
Features
- Levels: Multi/Split
- Entry location: Split
- Patio & porch: Bath Off Primary, Ceiling Fan(s), Double Pane/Storm Window, Dining Room, Fireplace, French Doors, Walk-In Closet(s), Water Heater, Wet Bar
- Has view: Yes
- View description: Territorial
Lot
- Size: 7,405 sqft
- Features: Curbs, Paved, Cable TV, Dock, Fenced-Fully, Gas Available, Outbuildings, Patio
- Topography: Level,Partial Slope
- Residential vegetation: Fruit Trees, Garden Space
Details
- Parcel number: 00462800003700
- Zoning: R7200
- Zoning description: Jurisdiction: City
- Special conditions: Standard
Construction
Type & style
- Home type: SingleFamily
- Architectural style: Traditional
- Property subtype: Single Family Residence
Materials
- Brick, Wood Siding
- Foundation: Block, Slab
- Roof: Composition
Condition
- Good
- Year built: 1972
Utilities & green energy
- Electric: Company: Snohomish PUD
- Sewer: Sewer Connected, Company: Alderwood Water and Sewer
- Water: Public, Company: Alderwood Water and Sewer
Community & neighborhood
Location
- Region: Bothell
- Subdivision: Queensborough
Other
Other facts
- Listing terms: Cash Out,Conventional,FHA,VA Loan
- Cumulative days on market: 15 days
Price history
| Date | Event | Price |
|---|---|---|
| 7/31/2025 | Sold | $885,000-3.3%$396/sqft |
Source: | ||
| 7/10/2025 | Pending sale | $915,000$410/sqft |
Source: | ||
| 6/26/2025 | Listed for sale | $915,000+55.1%$410/sqft |
Source: | ||
| 11/27/2019 | Sold | $590,000$264/sqft |
Source: | ||
| 10/28/2019 | Pending sale | $590,000$264/sqft |
Source: Windermere Real Estate/East, Inc. #1535310 Report a problem | ||
Public tax history
| Year | Property taxes | Tax assessment |
|---|---|---|
| 2024 | $6,570 +7.9% | $775,100 +8.3% |
| 2023 | $6,091 -12.8% | $715,600 -20.6% |
| 2022 | $6,983 +6.3% | $900,900 +31.6% |
Find assessor info on the county website
Neighborhood: 98021
Nearby schools
GreatSchools rating
- 6/10Frank Love Elementary SchoolGrades: PK-5Distance: 0.3 mi
- 7/10Kenmore Middle SchoolGrades: 6-8Distance: 1.7 mi
- 9/10Bothell High SchoolGrades: 9-12Distance: 2.9 mi
Schools provided by the listing agent
- Elementary: Frank Love Elem
- Middle: Kenmore Middle School
- High: Bothell Hs
Source: NWMLS. This data may not be complete. We recommend contacting the local school district to confirm school assignments for this home.

Get pre-qualified for a loan
At Zillow Home Loans, we can pre-qualify you in as little as 5 minutes with no impact to your credit score.An equal housing lender. NMLS #10287.



