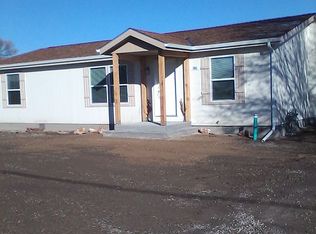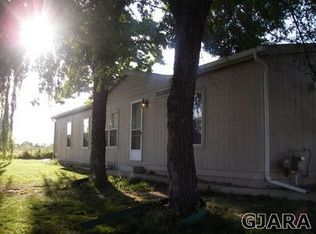MUST SEE PROPERTY! Privacy and all the features you can ask for in the heart of Grand Junction. This private 4,429 sq. ft. home includes 4 beds, 4 baths, mother-in-law suit and recently an updated kitchen on 12.80 acres. But there is more, approx. 11 acres of irrigated land currently growing grass hay (plus 9 shares of water) with a covered horse coral, heated and insulated 60'x30' shop with electrical and a 2nd insulated shop with electrical, hay/equipment shed and a tack shed. Irrigation piping is all new 2020, oversized water heater, new/upgraded appliances, family room or man cave with a wet bar and surround sound, multiple fridges and more.... don't miss this show stopper!
This property is off market, which means it's not currently listed for sale or rent on Zillow. This may be different from what's available on other websites or public sources.

