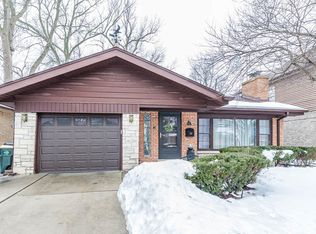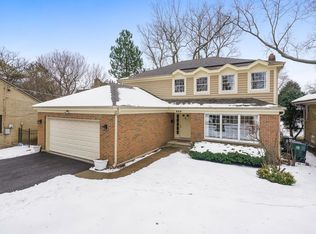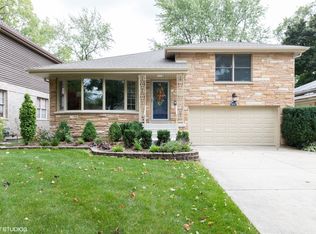Closed
$532,500
519 Austin Ave, Park Ridge, IL 60068
4beds
2,800sqft
Single Family Residence
Built in 1954
10,615.57 Square Feet Lot
$856,200 Zestimate®
$190/sqft
$3,812 Estimated rent
Home value
$856,200
$753,000 - $976,000
$3,812/mo
Zestimate® history
Loading...
Owner options
Explore your selling options
What's special
Welcome to 519 Austin Ave a 4 bedroom 2.5 bath brick home in Park Ridge's coveted Country Club area. 1 mile from Uptown Park Ridge/Metra. Home backs up to beautiful pond with year round scenic views. Attached garaged. Furnace and A/C installed in 2017. Kitchen updated in 2018 with SS appliances and quartz counters. HWT 2018, plus many more updates. 3 nice size bedrooms on main level. Upstairs 4th bedroom can easily be an in-law suite, master bedroom oasis, or bonus space. 2 fireplaces and main floor laundry. SOLD AS-IS.
Zillow last checked: 8 hours ago
Listing updated: November 07, 2023 at 08:04am
Listing courtesy of:
Madeline Heller Guzzetta 847-736-3371,
RE/MAX Properties Northwest
Bought with:
Georgian Raicu
Real People Realty
Source: MRED as distributed by MLS GRID,MLS#: 11873696
Facts & features
Interior
Bedrooms & bathrooms
- Bedrooms: 4
- Bathrooms: 3
- Full bathrooms: 2
- 1/2 bathrooms: 1
Primary bedroom
- Features: Flooring (Hardwood), Bathroom (Full)
- Level: Main
- Area: 198 Square Feet
- Dimensions: 18X11
Bedroom 2
- Features: Flooring (Hardwood)
- Level: Main
- Area: 192 Square Feet
- Dimensions: 16X12
Bedroom 3
- Features: Flooring (Hardwood)
- Level: Main
- Area: 165 Square Feet
- Dimensions: 15X11
Bedroom 4
- Level: Second
- Area: 462 Square Feet
- Dimensions: 33X14
Dining room
- Features: Flooring (Hardwood)
- Level: Main
- Area: 130 Square Feet
- Dimensions: 13X10
Kitchen
- Features: Kitchen (Galley)
- Level: Main
- Area: 117 Square Feet
- Dimensions: 13X9
Kitchen 2nd
- Level: Second
- Area: 78 Square Feet
- Dimensions: 13X6
Laundry
- Level: Main
- Area: 70 Square Feet
- Dimensions: 10X7
Living room
- Features: Flooring (Hardwood)
- Level: Main
- Area: 364 Square Feet
- Dimensions: 26X14
Recreation room
- Level: Basement
- Area: 390 Square Feet
- Dimensions: 26X15
Storage
- Level: Main
- Area: 56 Square Feet
- Dimensions: 8X7
Heating
- Forced Air
Cooling
- Central Air
Appliances
- Included: Range, Dishwasher, Refrigerator, Washer, Dryer, Stainless Steel Appliance(s)
Features
- Basement: Partially Finished,Partial
- Number of fireplaces: 2
- Fireplace features: Living Room, Basement
Interior area
- Total structure area: 0
- Total interior livable area: 2,800 sqft
Property
Parking
- Total spaces: 2
- Parking features: Concrete, Tandem, On Site, Garage Owned, Attached, Garage
- Attached garage spaces: 2
Accessibility
- Accessibility features: No Disability Access
Features
- Stories: 1
Lot
- Size: 10,615 sqft
Details
- Parcel number: 09262030360000
- Special conditions: None
- Other equipment: Ceiling Fan(s)
Construction
Type & style
- Home type: SingleFamily
- Property subtype: Single Family Residence
Materials
- Brick
Condition
- New construction: No
- Year built: 1954
Utilities & green energy
- Sewer: Public Sewer
- Water: Lake Michigan
Community & neighborhood
Community
- Community features: Park, Pool, Tennis Court(s), Sidewalks
Location
- Region: Park Ridge
- Subdivision: Country Club
Other
Other facts
- Listing terms: Conventional
- Ownership: Fee Simple
Price history
| Date | Event | Price |
|---|---|---|
| 11/1/2023 | Sold | $532,500-7.4%$190/sqft |
Source: | ||
| 10/23/2023 | Pending sale | $575,000$205/sqft |
Source: | ||
| 9/13/2023 | Contingent | $575,000$205/sqft |
Source: | ||
| 8/30/2023 | Listed for sale | $575,000$205/sqft |
Source: | ||
| 8/25/2023 | Contingent | $575,000$205/sqft |
Source: | ||
Public tax history
| Year | Property taxes | Tax assessment |
|---|---|---|
| 2023 | $17,370 +4.4% | $63,999 |
| 2022 | $16,644 +11.1% | $63,999 +29.9% |
| 2021 | $14,985 +4.1% | $49,268 |
Find assessor info on the county website
Neighborhood: 60068
Nearby schools
GreatSchools rating
- 9/10Eugene Field Elementary SchoolGrades: K-5Distance: 0.4 mi
- 5/10Emerson Middle SchoolGrades: 6-8Distance: 0.2 mi
- 10/10Maine South High SchoolGrades: 9-12Distance: 2 mi
Schools provided by the listing agent
- Elementary: Eugene Field Elementary School
- Middle: Emerson Middle School
- High: Maine South High School
- District: 64
Source: MRED as distributed by MLS GRID. This data may not be complete. We recommend contacting the local school district to confirm school assignments for this home.

Get pre-qualified for a loan
At Zillow Home Loans, we can pre-qualify you in as little as 5 minutes with no impact to your credit score.An equal housing lender. NMLS #10287.
Sell for more on Zillow
Get a free Zillow Showcase℠ listing and you could sell for .
$856,200
2% more+ $17,124
With Zillow Showcase(estimated)
$873,324

