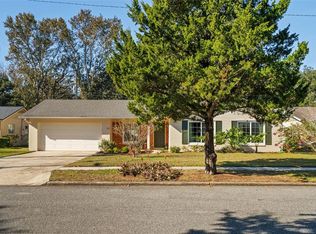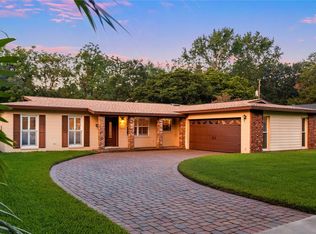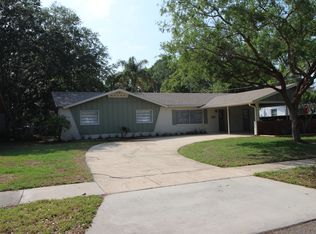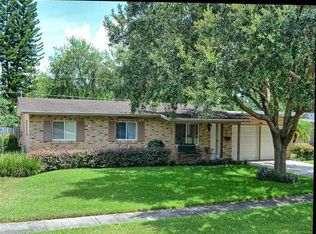Sold for $510,000
$510,000
519 Cornwall Rd, Winter Park, FL 32792
3beds
1,630sqft
Single Family Residence
Built in 1965
8,246 Square Feet Lot
$496,000 Zestimate®
$313/sqft
$2,599 Estimated rent
Home value
$496,000
$451,000 - $546,000
$2,599/mo
Zestimate® history
Loading...
Owner options
Explore your selling options
What's special
Winter Park Pines…wonderful 3 bedroom 2 bath home on a low traffic street with access to “Cady Way” Trail from the back yard! The front of the home has a wonderful paver driveway and a “siding look”…that is concrete in the front of the home. This home features an eat-in kitchen with granite counter tops. Separate dining room with wood floors a formal living room with a wood burning fireplace and wood floors. Next to the kitchen is a great “bonus room” which could be a large walk in pantry..this room also has a 2nd refrigerator. Inside laundry room with utility sink Some of the other upgrades, beautiful lead glass front door leading to the foyer, plantation shutters, Roof 2022, the home has been re-piped, AC 2014. Wiring for a generator. Shed in the back yard has electric! Fenced yard with access to walking/biking trail. Enjoy Cady Way trail for miles of walking or biking, Winter Pines Golf course just down the street, ball fields off of Cady Way. Play Ground nearby. The Wellness Center..great place to workout and different actives. Easy access to Downtown Orlando, International Airport and 408 and 417.
Zillow last checked: 8 hours ago
Listing updated: April 30, 2025 at 05:29am
Listing Provided by:
Evelyn Pilchick 321-217-8667,
RE/MAX 200 REALTY 407-629-6330
Bought with:
Christopher Beverly, 3464508
LPT REALTY, LLC
Source: Stellar MLS,MLS#: O6286218 Originating MLS: Orlando Regional
Originating MLS: Orlando Regional

Facts & features
Interior
Bedrooms & bathrooms
- Bedrooms: 3
- Bathrooms: 2
- Full bathrooms: 2
Primary bedroom
- Features: Walk-In Closet(s)
- Level: First
- Area: 154 Square Feet
- Dimensions: 14x11
Bedroom 2
- Features: Built-in Closet
- Level: First
- Area: 120 Square Feet
- Dimensions: 12x10
Bedroom 3
- Features: Built-in Closet
- Level: First
- Area: 120 Square Feet
- Dimensions: 12x10
Bonus room
- Features: No Closet
- Level: First
- Area: 80 Square Feet
- Dimensions: 8x10
Dining room
- Level: First
- Area: 120 Square Feet
- Dimensions: 12x10
Foyer
- Level: First
- Area: 28 Square Feet
- Dimensions: 7x4
Kitchen
- Level: First
- Area: 135 Square Feet
- Dimensions: 15x9
Living room
- Level: First
- Area: 378 Square Feet
- Dimensions: 27x14
Utility room
- Features: No Closet
- Level: First
- Area: 40 Square Feet
- Dimensions: 8x5
Heating
- Electric
Cooling
- Central Air
Appliances
- Included: Dishwasher, Dryer, Electric Water Heater, Range, Refrigerator, Washer
- Laundry: Inside
Features
- Ceiling Fan(s), Eating Space In Kitchen, Stone Counters, Walk-In Closet(s)
- Flooring: Carpet, Laminate, Hardwood
- Has fireplace: Yes
- Fireplace features: Living Room, Wood Burning
Interior area
- Total structure area: 2,119
- Total interior livable area: 1,630 sqft
Property
Parking
- Total spaces: 2
- Parking features: Garage Door Opener, Garage Faces Side
- Attached garage spaces: 2
- Details: Garage Dimensions: 18x20
Features
- Levels: One
- Stories: 1
- Patio & porch: None
- Exterior features: Sidewalk
- Fencing: Chain Link
Lot
- Size: 8,246 sqft
- Features: In County, Landscaped, Level, Near Golf Course, Near Public Transit, Sidewalk
Details
- Additional structures: Shed(s)
- Parcel number: 092230942706160
- Zoning: R-1A
- Special conditions: None
Construction
Type & style
- Home type: SingleFamily
- Architectural style: Ranch
- Property subtype: Single Family Residence
Materials
- Block
- Foundation: Slab
- Roof: Shingle
Condition
- Completed
- New construction: No
- Year built: 1965
Utilities & green energy
- Sewer: Public Sewer
- Water: Public
- Utilities for property: Cable Available, Electricity Connected, Public, Sewer Connected, Water Connected
Community & neighborhood
Community
- Community features: Park, Playground
Location
- Region: Winter Park
- Subdivision: WINTER PARK PINES
HOA & financial
HOA
- Has HOA: Yes
- HOA fee: $5 monthly
Other fees
- Pet fee: $0 monthly
Other financial information
- Total actual rent: 0
Other
Other facts
- Listing terms: Cash,Conventional
- Ownership: Fee Simple
- Road surface type: Paved
Price history
| Date | Event | Price |
|---|---|---|
| 4/29/2025 | Sold | $510,000-1.9%$313/sqft |
Source: | ||
| 3/27/2025 | Pending sale | $519,900$319/sqft |
Source: | ||
| 3/5/2025 | Listed for sale | $519,900+156.1%$319/sqft |
Source: | ||
| 8/13/2003 | Sold | $203,000$125/sqft |
Source: Public Record Report a problem | ||
Public tax history
| Year | Property taxes | Tax assessment |
|---|---|---|
| 2024 | $8,059 +7.2% | $478,486 +3% |
| 2023 | $7,521 +181.1% | $464,648 +141.2% |
| 2022 | $2,676 +2.1% | $192,671 +3% |
Find assessor info on the county website
Neighborhood: 32792
Nearby schools
GreatSchools rating
- 4/10Brookshire Elementary SchoolGrades: PK-5Distance: 0.2 mi
- 7/10Glenridge Middle SchoolGrades: 6-8Distance: 1.5 mi
- 7/10Winter Park High SchoolGrades: 9-12Distance: 0.6 mi
Schools provided by the listing agent
- Elementary: Brookshire Elem
- Middle: Glenridge Middle
- High: Winter Park High
Source: Stellar MLS. This data may not be complete. We recommend contacting the local school district to confirm school assignments for this home.
Get a cash offer in 3 minutes
Find out how much your home could sell for in as little as 3 minutes with a no-obligation cash offer.
Estimated market value$496,000
Get a cash offer in 3 minutes
Find out how much your home could sell for in as little as 3 minutes with a no-obligation cash offer.
Estimated market value
$496,000



