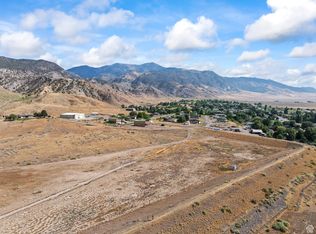Sold
Price Unknown
519 E Sand Canyon Rd, Monroe, UT 84754
6beds
3baths
5,038sqft
Single Family Residence
Built in 1975
2 Acres Lot
$562,800 Zestimate®
$--/sqft
$2,676 Estimated rent
Home value
$562,800
$518,000 - $613,000
$2,676/mo
Zestimate® history
Loading...
Owner options
Explore your selling options
What's special
Come experience the luxurious lifestyle of this remarkable 6 bedroom, 2 bathroom estate situated on 2 acres of lush landscape. This grand home is well maintained and makes for the perfect setting for all of life's special moments. Relax in the open living area featuring cozy family room with a grand fireplace and CCTV monitoring system. The gourmet kitchen offers ample storage and dining space and is a cooks dream. Rest peacefully in any of the sizable bedrooms surrounded in beautiful natural light and complete with larger closets for all your storage needs. 75% finished basement that is ready for the rest to be completed as you wish! With options like a basement rental / extra income, mother-in-law apt. or just complete your amazing new home the way you want. Wander outside to the private backyard oasis, perfect for outdoor ware, lounging, or entertaining family and friends. With room to roam, this estate offers something for everyone and it won't last long!
Zillow last checked: 8 hours ago
Listing updated: September 13, 2024 at 07:38pm
Listed by:
DANIEL L PORTER 435-772-8488,
ERA BROKERS CONSOLIDATED (HURRICANE BRANCH)
Bought with:
NON BOARD AGENT
NON MLS OFFICE
Source: WCBR,MLS#: 23-245103
Facts & features
Interior
Bedrooms & bathrooms
- Bedrooms: 6
- Bathrooms: 3
Primary bedroom
- Level: Main
Bedroom 2
- Level: Main
Bedroom 3
- Level: Main
Bedroom 4
- Level: Main
Bedroom 5
- Level: Basement
Bedroom 6
- Level: Basement
Bathroom
- Level: Main
Bathroom
- Level: Main
Bathroom
- Level: Basement
Family room
- Level: Main
Kitchen
- Level: Main
Laundry
- Level: Main
Living room
- Level: Main
Living room
- Level: Basement
Heating
- Natural Gas, Wood
Cooling
- Central Air
Features
- Has basement: Yes
- Number of fireplaces: 3
Interior area
- Total structure area: 5,038
- Total interior livable area: 5,038 sqft
- Finished area above ground: 2,519
Property
Parking
- Total spaces: 4
- Parking features: Detached, Extra Depth, RV Access/Parking
- Garage spaces: 2
- Carport spaces: 2
- Covered spaces: 4
Features
- Stories: 2
Lot
- Size: 2 Acres
- Features: Corner Lot, Cul-De-Sac
Details
- Parcel number: 1M3A97
- Zoning description: Residential
Construction
Type & style
- Home type: SingleFamily
- Property subtype: Single Family Residence
Materials
- Brick
- Roof: Tile
Condition
- Built & Standing
- Year built: 1975
Utilities & green energy
- Sewer: Septic Tank
- Water: Culinary, Irrigation
- Utilities for property: Electricity Connected
Community & neighborhood
Location
- Region: Monroe
HOA & financial
HOA
- Has HOA: No
Other
Other facts
- Listing terms: Conventional,Cash,1031 Exchange
- Road surface type: Unimproved
Price history
| Date | Event | Price |
|---|---|---|
| 2/16/2024 | Sold | -- |
Source: WCBR #23-245103 Report a problem | ||
| 2/6/2024 | Pending sale | $499,000$99/sqft |
Source: WCBR #23-245103 Report a problem | ||
| 1/30/2024 | Price change | $499,000-5%$99/sqft |
Source: | ||
| 12/28/2023 | Price change | $525,000-6.2%$104/sqft |
Source: | ||
| 11/30/2023 | Price change | $559,900-6.5%$111/sqft |
Source: | ||
Public tax history
| Year | Property taxes | Tax assessment |
|---|---|---|
| 2024 | $2,977 -1.1% | $325,112 +0.9% |
| 2023 | $3,010 | $322,172 +17.1% |
| 2022 | -- | $275,211 +35.4% |
Find assessor info on the county website
Neighborhood: 84754
Nearby schools
GreatSchools rating
- 6/10Monroe SchoolGrades: K-5Distance: 0.6 mi
- 7/10South Sevier Middle SchoolGrades: 6-8Distance: 0.2 mi
- 7/10South Sevier High SchoolGrades: 9-12Distance: 1.1 mi
