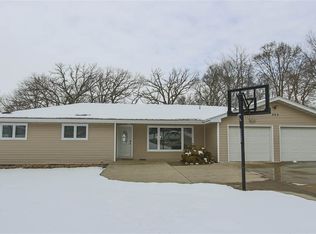Sold for $220,000
$220,000
519 Eldora Rd, Hudson, IA 50643
3beds
2,152sqft
Single Family Residence
Built in 1950
1.12 Acres Lot
$-- Zestimate®
$102/sqft
$1,773 Estimated rent
Home value
Not available
Estimated sales range
Not available
$1,773/mo
Zestimate® history
Loading...
Owner options
Explore your selling options
What's special
2 parcels (881427427025 & 881427427001). The date and time a showing may occur is July 27th @ 8:00 AM. Here is a hard to find in town acreage oppourtunity in the freindly community of Hudson. 1.5 Story home with 3 bedrooms, Eat in kitchen and Formal diningroom. Living room with a wood burning fireplace. divided but unfinished Walkout basement. Single attached garage and detached oversized double with room to add more. Heavily wooded back lot that possibly could be developed or sold off seperately. Great place to have room to roam family or family space with a fire pit and sitting area. Large dormer could be 2 sleeping areas. House has vinyl siding. Single attached garage and detached oversized douple.
Zillow last checked: 8 hours ago
Listing updated: August 05, 2024 at 01:44pm
Listed by:
Rick Bauer 319-493-3500,
RE/MAX Concepts - Waterloo
Bought with:
Karen Steffes, Crs, B6059300
Karen Steffes Homes, LLC
Source: Northeast Iowa Regional BOR,MLS#: 20232960
Facts & features
Interior
Bedrooms & bathrooms
- Bedrooms: 3
- Bathrooms: 2
- Full bathrooms: 1
- 1/2 bathrooms: 1
Other
- Level: Upper
Other
- Level: Main
Other
- Level: Lower
Dining room
- Level: Main
Kitchen
- Level: Main
Living room
- Level: Main
Heating
- Forced Air, Natural Gas
Cooling
- Ceiling Fan(s), Central Air
Appliances
- Included: Appliances Negotiable, Refrigerator
- Laundry: Gas Dryer Hookup, Lower Level, Washer Hookup
Features
- Ceiling Fan(s)
- Basement: Unfinished
- Has fireplace: Yes
- Fireplace features: One, Living Room, Masonry
Interior area
- Total interior livable area: 2,152 sqft
- Finished area below ground: 0
Property
Parking
- Total spaces: 3
- Parking features: 1 Stall, 2 Stall, Attached Garage, Detached Garage
- Has attached garage: Yes
- Carport spaces: 3
Lot
- Size: 1.12 Acres
- Features: Buildable
- Residential vegetation: Timber
Details
- Additional structures: Outbuilding
- Has additional parcels: Yes
- Parcel number: 881427427025
- Zoning: R-1
- Special conditions: Standard
Construction
Type & style
- Home type: SingleFamily
- Property subtype: Single Family Residence
Materials
- Vinyl Siding
- Roof: Shingle,Asphalt
Condition
- Year built: 1950
Utilities & green energy
- Sewer: Public Sewer
- Water: Public
Community & neighborhood
Location
- Region: Hudson
Other
Other facts
- Road surface type: Concrete, Hard Surface Road
Price history
| Date | Event | Price |
|---|---|---|
| 8/31/2023 | Sold | $220,000-3.9%$102/sqft |
Source: | ||
| 8/3/2023 | Pending sale | $229,000$106/sqft |
Source: | ||
| 7/27/2023 | Listed for sale | $229,000$106/sqft |
Source: | ||
Public tax history
| Year | Property taxes | Tax assessment |
|---|---|---|
| 2015 | $3,056 +6.9% | $173,680 +4.6% |
| 2014 | $2,858 +11.4% | $166,050 +4.8% |
| 2012 | $2,566 +6.4% | $158,420 +5.9% |
Find assessor info on the county website
Neighborhood: 50643
Nearby schools
GreatSchools rating
- 9/10Hudson Elementary SchoolGrades: PK-6Distance: 0.4 mi
- 6/10Hudson High SchoolGrades: 7-12Distance: 0.4 mi
Schools provided by the listing agent
- Elementary: Hudson
- Middle: Hudson
- High: Hudson
Source: Northeast Iowa Regional BOR. This data may not be complete. We recommend contacting the local school district to confirm school assignments for this home.
Get pre-qualified for a loan
At Zillow Home Loans, we can pre-qualify you in as little as 5 minutes with no impact to your credit score.An equal housing lender. NMLS #10287.
