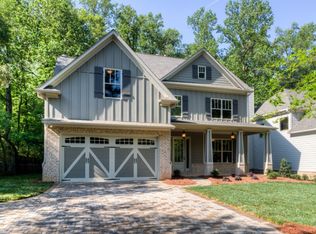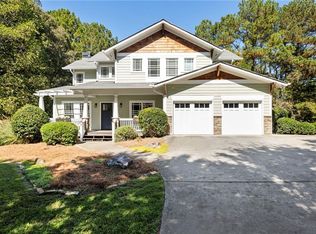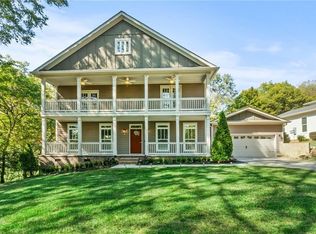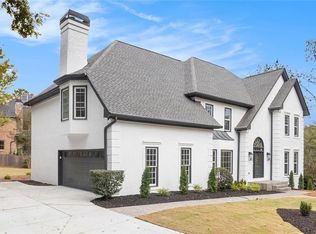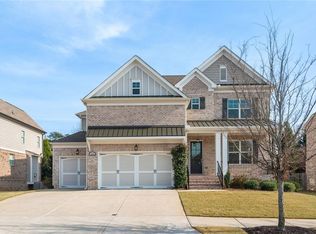Your real estate “forever” awaits in this pristinely kept home located in historic downtown Norcross. This tranquil and quiet location is literally just steps away from the excitement and entertainment the bustling historic city has to offer – concerts, art, food, shopping and entertainment festivals will be right at your fingertips all year long. Perfectly placed on a large, private lot in the historic district, this property boasts two creeks bordering the property setting the stage for quiet serene evenings enjoying the sound of flowing water while taking in the park-like surroundings without even leaving one of the three exterior porches. Inside, the distinctive living space has been meticulously maintained, giving barely lived in vibes. The main level features an open concept, inclusive of a spacious living area, a chefs kitchen (featuring beautiful countertops, stainless appliances, and abundant cabinet and storage space) with an adjacent keeping room adorned with a fireplace, and a separate formal dining room, that screams “Go ahead and invite everyone over!” There’s also a bedroom and full bath perfect for guests or generational living. There’s also a mud room with family locker storage outside of the garage (oversized!) entryway… Which by the way happens to have high ceilings (14') and attic storage in the garage provide even more space for storage and organization. Upstairs, The expansive Owners Suite is adorned with a sitting room that’s made complete with a cozy fireplace, a large master bath with walk-in shower, separate tub, and oversized walk-in closet. Three additional bedrooms on the upper level, each with a full bathroom, provide ample space for family and guests. Need a place to store the out of season holiday decor? There’s ample coverage in the accessible attic access. Down below on the terrace level, you’ll find even more living space inclusive of a second full kitchen with stainless appliances, a bar area, and an oversized bathroom creating limitless possibilities. Completing the lower level is an outdoor patio with seating area, which is also accessible via a walkway from the main parking area. This property is located within walking distance to numerous parks, restaurants, shopping, entertainment, concerts, and more. Many top private schools are within easy driving distance, and the county public school system is highly sought within the state. Direct access to numerous metro Atlanta highways makes it a strategic location for navigating travel in and around the Atlanta metro area. You won’t want to miss this opportunity to call this gem HOME.
Active
$1,000,000
519 Holcomb Bridge Rd, Norcross, GA 30071
5beds
4,434sqft
Est.:
Single Family Residence, Residential
Built in 2015
0.4 Acres Lot
$964,600 Zestimate®
$226/sqft
$-- HOA
What's special
Pristinely kept homeSeparate formal dining roomThree exterior porchesLarge private lotOversized walk-in closetStainless appliancesBeautiful countertops
- 104 days |
- 1,108 |
- 33 |
Zillow last checked: 8 hours ago
Listing updated: October 07, 2025 at 06:13am
Listing Provided by:
Yakira Davis,
Magnolia-Black Realty Group, LLC 404-946-3570,
Avonette Morgan,
Magnolia-Black Realty Group, LLC
Source: FMLS GA,MLS#: 7660995
Tour with a local agent
Facts & features
Interior
Bedrooms & bathrooms
- Bedrooms: 5
- Bathrooms: 5
- Full bathrooms: 5
- Main level bathrooms: 1
- Main level bedrooms: 1
Rooms
- Room types: Attic, Basement
Primary bedroom
- Features: Sitting Room, Other
- Level: Sitting Room, Other
Bedroom
- Features: Sitting Room, Other
Primary bathroom
- Features: Double Vanity, Separate Tub/Shower, Soaking Tub, Other
Dining room
- Features: Separate Dining Room
Kitchen
- Features: Cabinets White, Kitchen Island, Second Kitchen, Stone Counters, View to Family Room
Heating
- Central
Cooling
- Ceiling Fan(s), Central Air
Appliances
- Included: Dishwasher, Disposal, Dryer, Gas Range, Microwave, Refrigerator, Washer
- Laundry: Laundry Room, Upper Level
Features
- Crown Molding, Double Vanity, Entrance Foyer, High Ceilings, High Ceilings 10 ft Main, High Ceilings 10 ft Upper, High Speed Internet, Recessed Lighting, Walk-In Closet(s)
- Flooring: Ceramic Tile, Hardwood, Wood
- Windows: None
- Basement: Daylight,Finished,Finished Bath,Full,Interior Entry,Walk-Out Access
- Number of fireplaces: 2
- Fireplace features: Family Room, Master Bedroom
- Common walls with other units/homes: No Common Walls
Interior area
- Total structure area: 4,434
- Total interior livable area: 4,434 sqft
- Finished area above ground: 3,025
- Finished area below ground: 1,409
Video & virtual tour
Property
Parking
- Total spaces: 2
- Parking features: Driveway, Garage, Garage Door Opener, Garage Faces Front, Level Driveway
- Garage spaces: 2
- Has uncovered spaces: Yes
Accessibility
- Accessibility features: None
Features
- Levels: Three Or More
- Patio & porch: Deck, Front Porch, Rear Porch, Side Porch
- Exterior features: Rain Gutters, Rear Stairs, No Dock
- Pool features: None
- Spa features: None
- Fencing: None
- Has view: Yes
- View description: Neighborhood
- Waterfront features: None
- Body of water: None
Lot
- Size: 0.4 Acres
- Features: Back Yard, Corner Lot, Creek On Lot, Landscaped
Details
- Additional structures: None
- Parcel number: R6254 320
- Other equipment: None
- Horse amenities: None
Construction
Type & style
- Home type: SingleFamily
- Architectural style: Traditional
- Property subtype: Single Family Residence, Residential
Materials
- Brick Front, Other
- Roof: Shingle
Condition
- Resale
- New construction: No
- Year built: 2015
Utilities & green energy
- Electric: None
- Sewer: Public Sewer
- Water: Public
- Utilities for property: Cable Available, Electricity Available, Natural Gas Available, Phone Available, Sewer Available, Underground Utilities, Water Available
Green energy
- Energy efficient items: None
- Energy generation: None
Community & HOA
Community
- Features: Near Public Transport, Near Schools, Near Shopping, Restaurant
- Security: Open Access, Secured Garage/Parking
- Subdivision: Historic Norcross
HOA
- Has HOA: No
Location
- Region: Norcross
Financial & listing details
- Price per square foot: $226/sqft
- Tax assessed value: $850,000
- Annual tax amount: $10,880
- Date on market: 10/6/2025
- Cumulative days on market: 104 days
- Electric utility on property: Yes
- Road surface type: Asphalt, Other
Estimated market value
$964,600
$916,000 - $1.01M
$4,437/mo
Price history
Price history
| Date | Event | Price |
|---|---|---|
| 10/6/2025 | Listed for sale | $1,000,000+8.1%$226/sqft |
Source: | ||
| 1/7/2025 | Listing removed | $924,900$209/sqft |
Source: | ||
| 1/2/2025 | Listing removed | $4,500$1/sqft |
Source: FMLS GA #7487285 Report a problem | ||
| 11/16/2024 | Listed for rent | $4,500$1/sqft |
Source: FMLS GA #7487285 Report a problem | ||
| 11/13/2024 | Price change | $924,900-2.6%$209/sqft |
Source: | ||
Public tax history
Public tax history
| Year | Property taxes | Tax assessment |
|---|---|---|
| 2024 | $10,880 +92.8% | $340,000 +2.9% |
| 2023 | $5,644 -8% | $330,360 +59.7% |
| 2022 | $6,132 -2.3% | $206,880 |
Find assessor info on the county website
BuyAbility℠ payment
Est. payment
$5,896/mo
Principal & interest
$4721
Property taxes
$825
Home insurance
$350
Climate risks
Neighborhood: 30071
Nearby schools
GreatSchools rating
- 3/10Susan Stripling Elementary SchoolGrades: PK-5Distance: 0.5 mi
- 6/10Pinckneyville Middle SchoolGrades: 6-8Distance: 2.8 mi
- 8/10Paul Duke STEM High SchoolGrades: 9-12Distance: 0.5 mi
Schools provided by the listing agent
- Elementary: Stripling
- Middle: Pinckneyville
- High: Norcross
Source: FMLS GA. This data may not be complete. We recommend contacting the local school district to confirm school assignments for this home.
- Loading
- Loading
