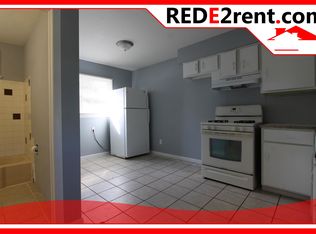Closed
$160,000
519 Locust St, Beloit, WI 53511
4beds
1,668sqft
Single Family Residence
Built in 1900
4,791.6 Square Feet Lot
$188,200 Zestimate®
$96/sqft
$1,805 Estimated rent
Home value
$188,200
$175,000 - $201,000
$1,805/mo
Zestimate® history
Loading...
Owner options
Explore your selling options
What's special
Showings start Monday April 3rd. If you are looking for space, look no further! Every room is spacious from the Kitchen, Dining, Living Room to the bedrooms. A bonus room upstairs could be an office, closet, or even another sleeping space. This home received an overhaul in 2016 with a new roof, new windows and a new furnace. The kitchen has lots of cupboards and a great island with overhead lighting and pan rack. Kitchen cabinets and walls have been freshly painted. New carpet in 3 rooms upstairs. Beautiful built-in cabinetry upstairs. Basement is also spacious with ability to add rooms or use for storage. The front porch is a great place to hang out with friends & family, come check it out for yourself. Close to all of downtown's amenities. All appliances included.
Zillow last checked: 8 hours ago
Listing updated: May 08, 2023 at 08:49pm
Listed by:
Karla Clark Pref:608-207-0421,
Century 21 Affiliated
Bought with:
Angelica Figueroa
Source: WIREX MLS,MLS#: 1952657 Originating MLS: South Central Wisconsin MLS
Originating MLS: South Central Wisconsin MLS
Facts & features
Interior
Bedrooms & bathrooms
- Bedrooms: 4
- Bathrooms: 2
- Full bathrooms: 2
- Main level bedrooms: 1
Primary bedroom
- Level: Upper
- Area: 209
- Dimensions: 19 x 11
Bedroom 2
- Level: Upper
- Area: 120
- Dimensions: 12 x 10
Bedroom 3
- Level: Upper
- Area: 110
- Dimensions: 11 x 10
Bedroom 4
- Level: Main
- Area: 110
- Dimensions: 11 x 10
Bathroom
- Features: No Master Bedroom Bath
Dining room
- Level: Main
- Area: 195
- Dimensions: 13 x 15
Kitchen
- Level: Main
- Area: 154
- Dimensions: 11 x 14
Living room
- Level: Main
- Area: 247
- Dimensions: 19 x 13
Heating
- Natural Gas, Forced Air
Appliances
- Included: Range/Oven, Refrigerator, Dishwasher, Microwave, Washer, Dryer
Features
- Kitchen Island
- Basement: Full
Interior area
- Total structure area: 1,668
- Total interior livable area: 1,668 sqft
- Finished area above ground: 1,668
- Finished area below ground: 0
Property
Parking
- Parking features: No Garage
Features
- Levels: Two
- Stories: 2
- Patio & porch: Deck
Lot
- Size: 4,791 sqft
- Dimensions: 46 x 105
- Features: Sidewalks
Details
- Parcel number: 206 13561230
- Zoning: R-1B
- Special conditions: Arms Length
Construction
Type & style
- Home type: SingleFamily
- Architectural style: Prairie/Craftsman
- Property subtype: Single Family Residence
Materials
- Fiber Cement
Condition
- 21+ Years
- New construction: No
- Year built: 1900
Utilities & green energy
- Sewer: Public Sewer
- Water: Public
- Utilities for property: Cable Available
Community & neighborhood
Location
- Region: Beloit
- Municipality: Beloit
Price history
| Date | Event | Price |
|---|---|---|
| 5/8/2023 | Sold | $160,000$96/sqft |
Source: | ||
| 4/7/2023 | Contingent | $160,000$96/sqft |
Source: | ||
| 3/30/2023 | Listed for sale | $160,000+435.1%$96/sqft |
Source: | ||
| 9/20/2015 | Listing removed | $29,900$18/sqft |
Source: The Realty Group of S Central WI LL #1743433 Report a problem | ||
| 4/20/2015 | Listed for sale | $29,900$18/sqft |
Source: The Realty Group of S Central WI LL #1743433 Report a problem | ||
Public tax history
| Year | Property taxes | Tax assessment |
|---|---|---|
| 2024 | $1,658 -5% | $141,300 +27.4% |
| 2023 | $1,745 +5% | $110,900 +8.8% |
| 2022 | $1,661 +11.3% | $101,900 +113.2% |
Find assessor info on the county website
Neighborhood: 53511
Nearby schools
GreatSchools rating
- 1/10Hackett Elementary SchoolGrades: PK-3Distance: 0.1 mi
- 2/10Memorial High SchoolGrades: 9-12Distance: 0.9 mi
Schools provided by the listing agent
- High: Memorial
- District: Beloit
Source: WIREX MLS. This data may not be complete. We recommend contacting the local school district to confirm school assignments for this home.
Get pre-qualified for a loan
At Zillow Home Loans, we can pre-qualify you in as little as 5 minutes with no impact to your credit score.An equal housing lender. NMLS #10287.
Sell with ease on Zillow
Get a Zillow Showcase℠ listing at no additional cost and you could sell for —faster.
$188,200
2% more+$3,764
With Zillow Showcase(estimated)$191,964
