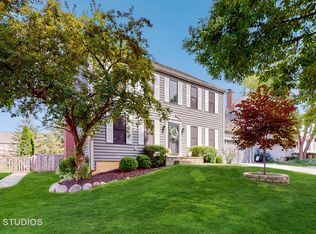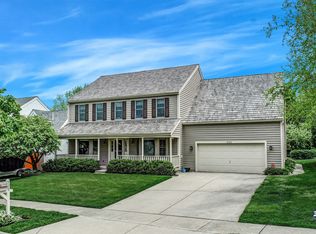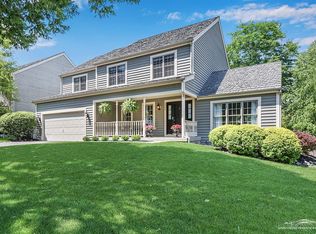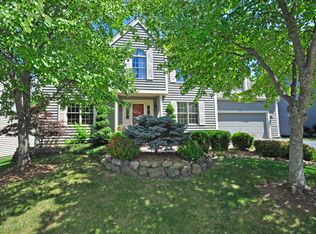Closed
$550,000
519 Long Hill Rd, Gurnee, IL 60031
5beds
2,994sqft
Single Family Residence
Built in 1993
9,757.44 Square Feet Lot
$565,100 Zestimate®
$184/sqft
$3,968 Estimated rent
Home value
$565,100
$509,000 - $627,000
$3,968/mo
Zestimate® history
Loading...
Owner options
Explore your selling options
What's special
Everything to LOVE in this home! You'll find so much CHARACTER in every room. Incredible screened in VAULTED 3 Season Room over looking a lush green backyard with paver patio and fire-pit. So much room for entertaining! Fresh neutral updated Living Room with double French door entry, crown molding and connection to the glorious family room. Gorgeous family room with hardwood flooring, built-ins & brick fireplace with custom mantle and bay window! Spacious kitchen with double wall ovens/cooktop ~ all SS appliances, hardwood floors, butlers pantry & an abundance of prep space and storage. Wait until you see the pantry! Eating in the breakfast room will be a TREAT! Vaulted shiplap ceilings, bay window with seat overlooking serene outdoor views! EXTRAORDINARY bedroom sizes! Primary suite fit for a Queen! Primary bath with corner spa tub, walk in shower, and one HUMONGOUS closet! You'll find so much character in each and every room ~ Wainscoting, crown molding, Vaulted ceilings, pine panels, built-ins, bay windows. Second Floor Laundry! Full FINISHED lower level with BIG OPEN Recreation room, custom built ins, dry bar, and FABULOUS storage space! 5th bedroom or flex space! Mud room is perfect for kiddo's belongings! Beautiful area ~ close to dining, shopping, farmers market, parks & major highways. Truly one of Gurnee's most sought after neighborhoods.
Zillow last checked: 8 hours ago
Listing updated: June 27, 2025 at 02:13am
Listing courtesy of:
Andrea Lee Sullivan 224-577-9004,
Keller Williams North Shore West
Bought with:
Jamie Hering
Coldwell Banker Realty
Jamie Hering
Coldwell Banker Realty
Source: MRED as distributed by MLS GRID,MLS#: 12365939
Facts & features
Interior
Bedrooms & bathrooms
- Bedrooms: 5
- Bathrooms: 3
- Full bathrooms: 2
- 1/2 bathrooms: 1
Primary bedroom
- Features: Flooring (Hardwood), Bathroom (Full)
- Level: Second
- Area: 300 Square Feet
- Dimensions: 15X20
Bedroom 2
- Features: Flooring (Carpet)
- Level: Second
- Area: 234 Square Feet
- Dimensions: 18X13
Bedroom 3
- Features: Flooring (Hardwood)
- Level: Second
- Area: 132 Square Feet
- Dimensions: 11X12
Bedroom 4
- Features: Flooring (Carpet)
- Level: Second
- Area: 272 Square Feet
- Dimensions: 16X17
Bedroom 5
- Features: Flooring (Wood Laminate)
- Level: Basement
- Area: 208 Square Feet
- Dimensions: 13X16
Breakfast room
- Features: Flooring (Hardwood)
- Level: Main
- Area: 154 Square Feet
- Dimensions: 11X14
Dining room
- Features: Flooring (Hardwood)
- Level: Main
- Area: 195 Square Feet
- Dimensions: 13X15
Family room
- Features: Flooring (Hardwood)
- Level: Main
- Area: 380 Square Feet
- Dimensions: 20X19
Kitchen
- Features: Kitchen (Pantry-Walk-in, Breakfast Room, Granite Counters), Flooring (Hardwood)
- Level: Main
- Area: 221 Square Feet
- Dimensions: 13X17
Laundry
- Level: Second
- Area: 49 Square Feet
- Dimensions: 7X7
Living room
- Features: Flooring (Hardwood)
- Level: Main
- Area: 210 Square Feet
- Dimensions: 14X15
Mud room
- Level: Main
- Area: 42 Square Feet
- Dimensions: 7X6
Pantry
- Level: Main
- Area: 20 Square Feet
- Dimensions: 5X4
Recreation room
- Features: Flooring (Carpet)
- Level: Basement
- Area: 450 Square Feet
- Dimensions: 18X25
Screened porch
- Level: Main
- Area: 323 Square Feet
- Dimensions: 17X19
Storage
- Level: Basement
- Area: 60 Square Feet
- Dimensions: 10X6
Storage
- Level: Basement
- Area: 35 Square Feet
- Dimensions: 7X5
Walk in closet
- Level: Second
- Area: 50 Square Feet
- Dimensions: 5X10
Other
- Level: Basement
- Area: 182 Square Feet
- Dimensions: 13X14
Heating
- Natural Gas, Forced Air
Cooling
- Central Air
Appliances
- Included: Double Oven, Microwave, Dishwasher, Refrigerator, Stainless Steel Appliance(s), Cooktop
- Laundry: Upper Level
Features
- Dry Bar, Built-in Features, Walk-In Closet(s), Bookcases, Granite Counters, Separate Dining Room, Pantry, Workshop
- Flooring: Hardwood
- Windows: Screens, Skylight(s)
- Basement: Finished,Full
- Number of fireplaces: 1
- Fireplace features: Gas Log, Gas Starter, Family Room
Interior area
- Total structure area: 4,250
- Total interior livable area: 2,994 sqft
- Finished area below ground: 942
Property
Parking
- Total spaces: 2
- Parking features: Concrete, Garage Door Opener, On Site, Garage Owned, Attached, Garage
- Attached garage spaces: 2
- Has uncovered spaces: Yes
Accessibility
- Accessibility features: No Disability Access
Features
- Stories: 2
- Patio & porch: Patio
- Exterior features: Fire Pit
Lot
- Size: 9,757 sqft
- Dimensions: 73X136X73X132
- Features: Landscaped
Details
- Additional structures: Shed(s)
- Parcel number: 07261090260000
- Special conditions: None
Construction
Type & style
- Home type: SingleFamily
- Architectural style: Traditional
- Property subtype: Single Family Residence
Materials
- Cedar
- Foundation: Concrete Perimeter
- Roof: Shake
Condition
- New construction: No
- Year built: 1993
Utilities & green energy
- Sewer: Public Sewer
- Water: Public
Community & neighborhood
Community
- Community features: Park, Curbs, Street Paved
Location
- Region: Gurnee
- Subdivision: Providence Village
HOA & financial
HOA
- Has HOA: Yes
- HOA fee: $150 annually
- Services included: Insurance
Other
Other facts
- Listing terms: Conventional
- Ownership: Fee Simple w/ HO Assn.
Price history
| Date | Event | Price |
|---|---|---|
| 6/26/2025 | Sold | $550,000+1.9%$184/sqft |
Source: | ||
| 5/22/2025 | Contingent | $540,000$180/sqft |
Source: | ||
| 5/15/2025 | Listed for sale | $540,000+31.7%$180/sqft |
Source: | ||
| 9/10/2020 | Sold | $410,000-1.2%$137/sqft |
Source: | ||
| 7/27/2020 | Pending sale | $415,000$139/sqft |
Source: Keller Williams North Shore West #10790585 Report a problem | ||
Public tax history
| Year | Property taxes | Tax assessment |
|---|---|---|
| 2023 | $12,459 +0.1% | $147,288 +10.9% |
| 2022 | $12,448 +10.5% | $132,762 +0.8% |
| 2021 | $11,263 +7.4% | $131,644 +10.8% |
Find assessor info on the county website
Neighborhood: 60031
Nearby schools
GreatSchools rating
- 6/10Woodland Elementary SchoolGrades: 1-3Distance: 2.4 mi
- 4/10Woodland Middle SchoolGrades: 6-8Distance: 2.9 mi
- 8/10Warren Township High SchoolGrades: 9-12Distance: 3 mi
Schools provided by the listing agent
- Elementary: Woodland Elementary School
- Middle: Woodland Middle School
- High: Warren Township High School
- District: 50
Source: MRED as distributed by MLS GRID. This data may not be complete. We recommend contacting the local school district to confirm school assignments for this home.
Get a cash offer in 3 minutes
Find out how much your home could sell for in as little as 3 minutes with a no-obligation cash offer.
Estimated market value$565,100
Get a cash offer in 3 minutes
Find out how much your home could sell for in as little as 3 minutes with a no-obligation cash offer.
Estimated market value
$565,100



