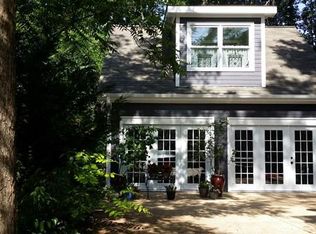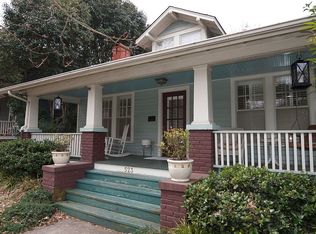A 1901 Victorian Statement in the Heart of Oakwood! Meander Through the Wrought Iron Gate, Up the Brick Walkway and Open the Door to History. Featuring 12' Ceilings with Crown, Original Heart Pine Floors, SS Appliances, Granite Countertops & First Floor MSTR. Ornamental Fireplaces Add Character Throughout. Basement Complete with a Full Bath is Perfect for Extended Stays or Entertainment. Rare Off-Street Parking! Cap Off this Listing with Convenience to DTR's Best Restaurant Selections & Oakwood Commons!
This property is off market, which means it's not currently listed for sale or rent on Zillow. This may be different from what's available on other websites or public sources.

