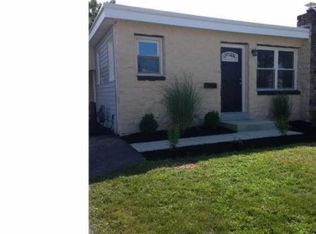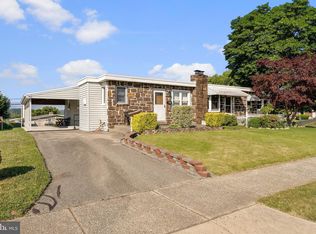Sold for $375,000
$375,000
519 Overhill Rd, Conshohocken, PA 19428
3beds
924sqft
Single Family Residence
Built in 1955
5,360 Square Feet Lot
$383,300 Zestimate®
$406/sqft
$2,698 Estimated rent
Home value
$383,300
$356,000 - $410,000
$2,698/mo
Zestimate® history
Loading...
Owner options
Explore your selling options
What's special
Welcome to 519 Overhill Road! A well-maintained, 3 bedroom twin home located in a quiet neighborhood that’s close to major roadways, as well as great restaurants and shopping in Plymouth Meeting, King of Prussia, and Fayette Street. Step inside to the main living area with gleaming wood floors and a large bay window, a bright eat-in kitchen with granite counters and plenty of cabinets. Completing the main level are three good-sized bedrooms and a full bathroom. The basement has a large finished area featuring a wood stove and a half bath. The convenient laundry room provides plenty of storage space. Driveway and carport parking, in addition to a large yard with a shed. Highlights of this home include: Roof-2015 Energy Efficient Windows-2018 New front porch-2022 Water heater-2022 Washer/dryer/refrigerator/stove (all included)-2022 Quiet, well-maintained neighborhood Very close to Colwell Park and located in the Colonial School District. Schedule your showing today!
Zillow last checked: 8 hours ago
Listing updated: August 29, 2025 at 11:06am
Listed by:
Jeff Powers 215-962-0464,
Keller Williams Real Estate-Montgomeryville,
Co-Listing Agent: Scott E Loper 215-631-1900,
Keller Williams Real Estate-Montgomeryville
Bought with:
Margaret Schickling, RS294488
Springer Realty Group
Source: Bright MLS,MLS#: PAMC2147926
Facts & features
Interior
Bedrooms & bathrooms
- Bedrooms: 3
- Bathrooms: 2
- Full bathrooms: 1
- 1/2 bathrooms: 1
- Main level bathrooms: 1
- Main level bedrooms: 3
Basement
- Area: 0
Heating
- Baseboard, Natural Gas
Cooling
- Central Air, Electric
Appliances
- Included: Gas Water Heater
- Laundry: In Basement
Features
- Basement: Partially Finished,Workshop,Heated
- Has fireplace: No
Interior area
- Total structure area: 924
- Total interior livable area: 924 sqft
- Finished area above ground: 924
- Finished area below ground: 0
Property
Parking
- Total spaces: 3
- Parking features: Asphalt, Attached Carport, Driveway
- Carport spaces: 1
- Uncovered spaces: 2
Accessibility
- Accessibility features: None
Features
- Levels: One
- Stories: 1
- Pool features: None
Lot
- Size: 5,360 sqft
- Dimensions: 40.00 x 0.00
Details
- Additional structures: Above Grade, Below Grade
- Parcel number: 490008377007
- Zoning: D RESIDENTIAL
- Special conditions: Standard
Construction
Type & style
- Home type: SingleFamily
- Architectural style: Ranch/Rambler
- Property subtype: Single Family Residence
- Attached to another structure: Yes
Materials
- Stucco, Stone
- Foundation: Concrete Perimeter
Condition
- New construction: No
- Year built: 1955
Utilities & green energy
- Sewer: Public Sewer
- Water: Public
Community & neighborhood
Location
- Region: Conshohocken
- Subdivision: None Available
- Municipality: PLYMOUTH TWP
Other
Other facts
- Listing agreement: Exclusive Right To Sell
- Ownership: Fee Simple
Price history
| Date | Event | Price |
|---|---|---|
| 8/27/2025 | Sold | $375,000$406/sqft |
Source: | ||
| 7/24/2025 | Pending sale | $375,000$406/sqft |
Source: | ||
| 7/17/2025 | Listed for sale | $375,000$406/sqft |
Source: | ||
Public tax history
| Year | Property taxes | Tax assessment |
|---|---|---|
| 2025 | $3,651 +4.3% | $108,520 |
| 2024 | $3,501 | $108,520 |
| 2023 | $3,501 +4.6% | $108,520 |
Find assessor info on the county website
Neighborhood: 19428
Nearby schools
GreatSchools rating
- 9/10Plymouth El SchoolGrades: K-3Distance: 1.9 mi
- 7/10Colonial Middle SchoolGrades: 6-8Distance: 2.6 mi
- 9/10Plymouth-Whitemarsh Senior High SchoolGrades: 9-12Distance: 2 mi
Schools provided by the listing agent
- District: Colonial
Source: Bright MLS. This data may not be complete. We recommend contacting the local school district to confirm school assignments for this home.
Get a cash offer in 3 minutes
Find out how much your home could sell for in as little as 3 minutes with a no-obligation cash offer.
Estimated market value$383,300
Get a cash offer in 3 minutes
Find out how much your home could sell for in as little as 3 minutes with a no-obligation cash offer.
Estimated market value
$383,300

