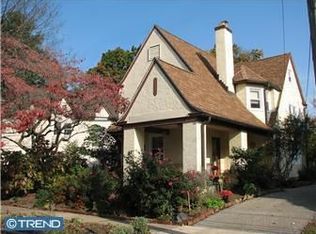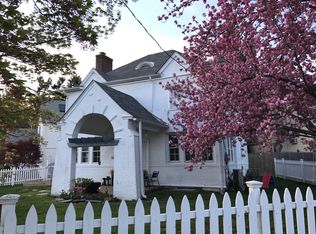Sold for $790,000
$790,000
519 Owen Rd, Wynnewood, PA 19096
4beds
2,452sqft
Single Family Residence
Built in 1919
5,100 Square Feet Lot
$807,200 Zestimate®
$322/sqft
$4,019 Estimated rent
Home value
$807,200
$751,000 - $864,000
$4,019/mo
Zestimate® history
Loading...
Owner options
Explore your selling options
What's special
Charming 4-Bedroom Home in the Heart of Wynnewood Welcome to this beautifully maintained 4-bedroom, home nestled in one of Wynnewood’s most desirable family-friendly neighborhoods. From block parties to peaceful strolls, this tight-knit community offers the perfect blend of suburban charm and walkable convenience — just minutes from Suburban Square, local trains, shops, and restaurants. Step inside to find timeless hardwood floors flowing throughout the home and sunlight pouring in through an abundance of windows. The welcoming front entry room offers ample storage and leads into a spacious living room, featuring built-in bookshelves and a cozy wood-burning fireplace — ideal for relaxing or entertaining guests. The updated white kitchen boasts stainless steel appliances and opens seamlessly into a full dining room, creating a natural hub for family meals and gatherings. Just off the kitchen, enjoy the bonus of a bright and airy three-season room — perfect for morning coffee, reading, or extra entertaining space that overlooks your private outdoor oasis. Upstairs, you’ll find four generously sized bedrooms, each with abundant closet space and natural light. The full hall bathroom has been tastefully updated, while the third floor offers a flexible layout with a full bathroom featuring an original clawfoot tub — a unique and charming detail. This level can serve as a home office, den, or an additional bedroom. Finished, fully carpeted full basement with full bathroom is a great space for kids to play, guests to stay and enjoy privacy. Additional highlights include: Built-ins throughout the home Private, fenced-in backyard with space for play or relaxation Hardwood floors throughout Walkable access to parks, shops, and transit Located in Award Winning Lower Merion Schools, with choice of High School Don’t miss this rare opportunity to own a warm, character-filled home in a vibrant Main Line community.
Zillow last checked: 8 hours ago
Listing updated: December 22, 2025 at 05:10pm
Listed by:
Ellen Sweetman 610-639-0994,
BHHS Fox & Roach-Haverford
Bought with:
Rachel Reilly, RS292320
Elfant Wissahickon-Chestnut Hill
Source: Bright MLS,MLS#: PAMC2144014
Facts & features
Interior
Bedrooms & bathrooms
- Bedrooms: 4
- Bathrooms: 4
- Full bathrooms: 3
- 1/2 bathrooms: 1
- Main level bathrooms: 1
Primary bedroom
- Level: Upper
- Area: 0 Square Feet
- Dimensions: 0 X 0
Primary bedroom
- Level: Unspecified
Bedroom 1
- Level: Upper
- Area: 0 Square Feet
- Dimensions: 0 X 0
Bedroom 2
- Level: Upper
- Area: 0 Square Feet
- Dimensions: 0 X 0
Bedroom 3
- Level: Upper
- Area: 0 Square Feet
- Dimensions: 0 X 0
Other
- Features: Attic - Walk-Up
- Level: Unspecified
Dining room
- Level: Main
- Area: 0 Square Feet
- Dimensions: 0 X 0
Kitchen
- Features: Kitchen - Electric Cooking
- Level: Main
- Area: 0 Square Feet
- Dimensions: 0 X 0
Living room
- Level: Main
- Area: 0 Square Feet
- Dimensions: 0 X 0
Heating
- Hot Water, Natural Gas
Cooling
- Central Air
Appliances
- Included: Microwave, Dishwasher, Disposal, Dryer, Refrigerator, Stainless Steel Appliance(s), Cooktop, Washer, Water Heater, Gas Water Heater
- Laundry: In Basement
Features
- Bathroom - Tub Shower, Bathroom - Walk-In Shower, Built-in Features, Ceiling Fan(s), Formal/Separate Dining Room, Floor Plan - Traditional, Kitchen - Gourmet, Upgraded Countertops
- Flooring: Wood
- Windows: Skylight(s)
- Basement: Full
- Number of fireplaces: 1
Interior area
- Total structure area: 2,452
- Total interior livable area: 2,452 sqft
- Finished area above ground: 2,152
- Finished area below ground: 300
Property
Parking
- Total spaces: 3
- Parking features: Garage Faces Front, Asphalt, Shared Driveway, Driveway, Detached
- Garage spaces: 1
- Uncovered spaces: 2
Accessibility
- Accessibility features: None
Features
- Levels: Three
- Stories: 3
- Patio & porch: Patio, Porch
- Exterior features: Sidewalks, Street Lights
- Pool features: None
- Fencing: Picket
Lot
- Size: 5,100 sqft
- Features: Level, Rear Yard, SideYard(s)
Details
- Additional structures: Above Grade, Below Grade
- Parcel number: 400045400001
- Zoning: RESID
- Special conditions: Standard
Construction
Type & style
- Home type: SingleFamily
- Architectural style: Tudor
- Property subtype: Single Family Residence
Materials
- Stucco
- Foundation: Stone
- Roof: Pitched
Condition
- Excellent
- New construction: No
- Year built: 1919
Utilities & green energy
- Sewer: Public Sewer
- Water: Public
- Utilities for property: Cable Available, Natural Gas Available, Fiber Optic, Cable
Community & neighborhood
Location
- Region: Wynnewood
- Subdivision: None Available
- Municipality: LOWER MERION TWP
Other
Other facts
- Listing agreement: Exclusive Right To Sell
- Listing terms: Conventional
- Ownership: Fee Simple
Price history
| Date | Event | Price |
|---|---|---|
| 7/18/2025 | Sold | $790,000-0.5%$322/sqft |
Source: | ||
| 7/9/2025 | Pending sale | $794,000$324/sqft |
Source: | ||
| 6/23/2025 | Contingent | $794,000$324/sqft |
Source: | ||
| 6/12/2025 | Listed for sale | $794,000+13%$324/sqft |
Source: | ||
| 7/23/2021 | Sold | $702,500+3.5%$287/sqft |
Source: | ||
Public tax history
| Year | Property taxes | Tax assessment |
|---|---|---|
| 2025 | $10,805 +5% | $249,660 |
| 2024 | $10,289 | $249,660 |
| 2023 | $10,289 +4.9% | $249,660 |
Find assessor info on the county website
Neighborhood: 19096
Nearby schools
GreatSchools rating
- 8/10Penn Valley SchoolGrades: K-4Distance: 1.1 mi
- 7/10Welsh Valley Middle SchoolGrades: 5-8Distance: 1.8 mi
- 10/10Lower Merion High SchoolGrades: 9-12Distance: 0.1 mi
Schools provided by the listing agent
- High: Lower Merion
- District: Lower Merion
Source: Bright MLS. This data may not be complete. We recommend contacting the local school district to confirm school assignments for this home.
Get a cash offer in 3 minutes
Find out how much your home could sell for in as little as 3 minutes with a no-obligation cash offer.
Estimated market value$807,200
Get a cash offer in 3 minutes
Find out how much your home could sell for in as little as 3 minutes with a no-obligation cash offer.
Estimated market value
$807,200

