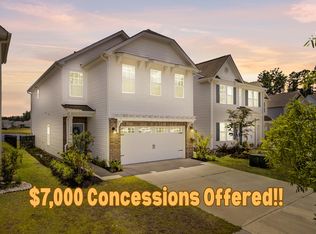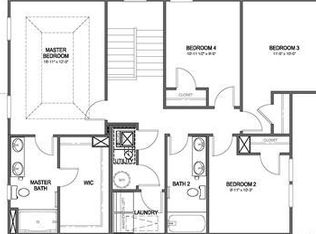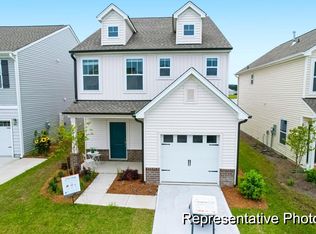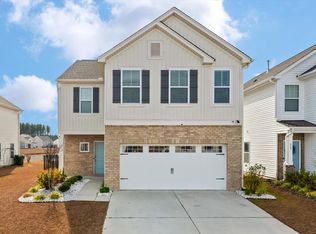Closed
$378,000
519 Purple Finch Rd, Summerville, SC 29486
4beds
2,212sqft
Single Family Residence
Built in 2022
8,276.4 Square Feet Lot
$375,400 Zestimate®
$171/sqft
$2,627 Estimated rent
Home value
$375,400
$357,000 - $394,000
$2,627/mo
Zestimate® history
Loading...
Owner options
Explore your selling options
What's special
Welcome to 519 Purple Finch Rd. -- Tucked away on a quiet cul-de-sac and backing up to a peaceful pond, this stunning home offers the best of Lowcountry living in the highly sought-after Nexton master-planned community.From the moment you arrive, you'll notice the thoughtful design and attention to detail throughout including the new hardwood laminate floors. The open-concept layout creates a warm and inviting space that flows seamlessly from the spacious kitchen to the dining and living areas--perfect for entertaining or relaxing at home. Large windows flood the home with natural light and provide serene pond views from your own backyard.Enjoy your morning coffee or evening glass of wine from the covered porch as you take in the tranquil water views. Located in a vibrant andamenity-rich neighborhood, you'll have access to walking trails, community pools, shopping, and dining - everything you need just minutes from your doorstep. Whether you're looking for a peaceful retreat or a place to gather with family and friends, 519 Purple Finch Rd. delivers comfort, style, and community all in one perfect package.
Zillow last checked: 8 hours ago
Listing updated: January 08, 2026 at 01:23pm
Listed by:
Realty ONE Group Coastal
Bought with:
Keller Williams Realty Charleston West Ashley
Source: CTMLS,MLS#: 25015624
Facts & features
Interior
Bedrooms & bathrooms
- Bedrooms: 4
- Bathrooms: 3
- Full bathrooms: 2
- 1/2 bathrooms: 1
Heating
- Central
Cooling
- Central Air
Appliances
- Laundry: Electric Dryer Hookup, Washer Hookup, Laundry Room
Features
- Ceiling - Smooth, Kitchen Island, Walk-In Closet(s), Entrance Foyer
- Flooring: Laminate, Wood
- Has fireplace: No
Interior area
- Total structure area: 2,212
- Total interior livable area: 2,212 sqft
Property
Parking
- Total spaces: 2
- Parking features: Garage, Attached
- Attached garage spaces: 2
Features
- Levels: Two
- Stories: 2
- Patio & porch: Patio
- Waterfront features: Pond
Lot
- Size: 8,276 sqft
- Features: 0 - .5 Acre, Cul-De-Sac
Details
- Parcel number: 1941604052
Construction
Type & style
- Home type: SingleFamily
- Architectural style: Traditional
- Property subtype: Single Family Residence
Materials
- Vinyl Siding
- Foundation: Slab
- Roof: Asphalt
Condition
- New construction: No
- Year built: 2022
Utilities & green energy
- Sewer: Public Sewer
- Water: Public
Community & neighborhood
Community
- Community features: Pool
Location
- Region: Summerville
- Subdivision: Nexton
Other
Other facts
- Listing terms: Cash,Conventional,FHA,VA Loan
Price history
| Date | Event | Price |
|---|---|---|
| 10/17/2025 | Sold | $378,000-4.3%$171/sqft |
Source: | ||
| 7/22/2025 | Listing removed | $2,375-1%$1/sqft |
Source: Zillow Rentals Report a problem | ||
| 6/5/2025 | Listed for rent | $2,400+1.1%$1/sqft |
Source: CTMLS #25015686 Report a problem | ||
| 12/6/2023 | Listing removed | -- |
Source: Zillow Rentals Report a problem | ||
| 12/6/2023 | Listed for rent | $2,375$1/sqft |
Source: Zillow Rentals Report a problem | ||
Public tax history
| Year | Property taxes | Tax assessment |
|---|---|---|
| 2024 | $6,807 -0.4% | $23,550 +2.4% |
| 2023 | $6,834 +1163.8% | $23,000 +1616.4% |
| 2022 | $541 | $1,340 |
Find assessor info on the county website
Neighborhood: 29486
Nearby schools
GreatSchools rating
- 9/10Cane Bay Elementary SchoolGrades: PK-4Distance: 1.2 mi
- 6/10Cane Bay MiddleGrades: 5-8Distance: 1.3 mi
- 8/10Cane Bay High SchoolGrades: 9-12Distance: 1.2 mi
Schools provided by the listing agent
- Elementary: Cane Bay
- Middle: Cane Bay
- High: Cane Bay High School
Source: CTMLS. This data may not be complete. We recommend contacting the local school district to confirm school assignments for this home.
Get a cash offer in 3 minutes
Find out how much your home could sell for in as little as 3 minutes with a no-obligation cash offer.
Estimated market value$375,400
Get a cash offer in 3 minutes
Find out how much your home could sell for in as little as 3 minutes with a no-obligation cash offer.
Estimated market value
$375,400



