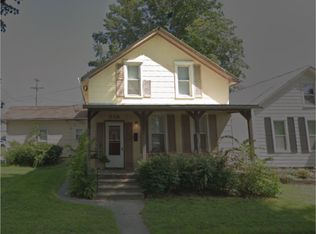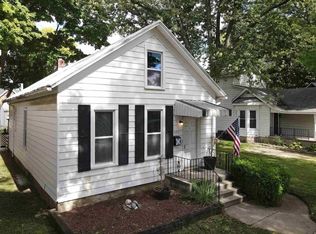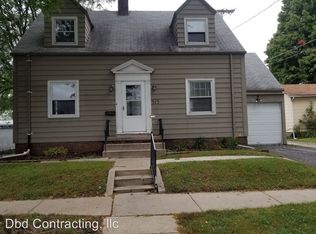Closed
$160,000
519 Riverside Ave, Fort Wayne, IN 46805
3beds
1,716sqft
Duplex
Built in 1930
-- sqft lot
$183,300 Zestimate®
$--/sqft
$927 Estimated rent
Home value
$183,300
$170,000 - $196,000
$927/mo
Zestimate® history
Loading...
Owner options
Explore your selling options
What's special
This fully-renovated duplex presents a great opportunity for investors seeking an income-producing property, boasting two well-maintained units. A full cosmetic renovation in 2021 ensures turnkey condition for both units. Unit 1 is a spacious 2-bedroom, 1-bathroom unit, featuring modern vinyl plank flooring, fresh paint, upgraded appliances, and updated laundry hookups for added convenience. Unit 2 is a charming studio unit offering a comfortable living space with 1 bathroom, also featuring vinyl plank flooring and fresh paint plus electric baseboard heating installed in 2021. Off-street parking is available for both units. Separate electric meters allow for individual tenant billing, while the owner covers water/trash and lawn care. The location is ideal, just minutes from downtown Fort Wayne (5 minutes) and Electric Works (10 minutes) plus easy access to nearby parks and walking trails. 3D Tour: https://arthomephoto.aryeo.com/sites/dlbklqj/unbranded
Zillow last checked: 8 hours ago
Listing updated: May 31, 2024 at 10:46am
Listed by:
Jordan Wildman Home:260-498-0384,
eXp Realty, LLC
Bought with:
Cecilia Espinoza, RB19000200
Espinoza Realtors
Source: IRMLS,MLS#: 202417386
Facts & features
Interior
Bedrooms & bathrooms
- Bedrooms: 3
- Bathrooms: 2
- Full bathrooms: 2
Heating
- Natural Gas, Baseboard, Forced Air
Cooling
- None, Ceiling Fan(s)
Appliances
- Included: Gas Water Heater
Features
- Ceiling Fan(s), Laminate Counters, Eat-in Kitchen
- Flooring: Vinyl
- Basement: Partial,Unfinished
Interior area
- Total structure area: 2,332
- Total interior livable area: 1,716 sqft
- Finished area above ground: 1,716
- Finished area below ground: 0
Property
Parking
- Total spaces: 2
- Parking features: Off Street, Off Street Parking
Features
- Levels: Two
- Stories: 2
- Patio & porch: Porch Covered
- Fencing: None
Lot
- Size: 6,534 sqft
- Dimensions: 47X142
- Features: Level, City/Town/Suburb, Near Walking Trail
Details
- Additional structures: Garden Shed
- Parcel number: 020736353029.000074
Construction
Type & style
- Home type: MultiFamily
- Property subtype: Duplex
Materials
- Other
- Roof: Asphalt
Condition
- New construction: No
- Year built: 1930
Utilities & green energy
- Electric: AEP/I&M
- Gas: NIPSCO
- Sewer: City
- Water: City, Fort Wayne City Utilities
Community & neighborhood
Location
- Region: Fort Wayne
- Subdivision: H J Rudisills
HOA & financial
Other financial information
- Total actual rent: 21600
Other
Other facts
- Listing terms: Cash,Conventional,Other
Price history
| Date | Event | Price |
|---|---|---|
| 5/31/2024 | Sold | $160,000+0.1% |
Source: | ||
| 5/31/2024 | Pending sale | $159,900 |
Source: | ||
| 5/16/2024 | Listed for sale | $159,900+122.1% |
Source: | ||
| 1/8/2021 | Sold | $72,000-3.9% |
Source: | ||
| 12/25/2020 | Pending sale | $74,900$44/sqft |
Source: Coldwell Banker Real Estate Group #202045517 Report a problem | ||
Public tax history
| Year | Property taxes | Tax assessment |
|---|---|---|
| 2024 | $1,781 -3.9% | $111,700 +19.2% |
| 2023 | $1,854 +20.3% | $93,700 +13.6% |
| 2022 | $1,541 +35.4% | $82,500 +19.9% |
Find assessor info on the county website
Neighborhood: Spy Run
Nearby schools
GreatSchools rating
- 5/10Forest Park Elementary SchoolGrades: PK-5Distance: 0.7 mi
- 5/10Lakeside Middle SchoolGrades: 6-8Distance: 1.2 mi
- 2/10North Side High SchoolGrades: 9-12Distance: 0.5 mi
Schools provided by the listing agent
- Elementary: Forest Park
- Middle: Lakeside
- High: North Side
- District: Fort Wayne Community
Source: IRMLS. This data may not be complete. We recommend contacting the local school district to confirm school assignments for this home.
Get pre-qualified for a loan
At Zillow Home Loans, we can pre-qualify you in as little as 5 minutes with no impact to your credit score.An equal housing lender. NMLS #10287.
Sell for more on Zillow
Get a Zillow Showcase℠ listing at no additional cost and you could sell for .
$183,300
2% more+$3,666
With Zillow Showcase(estimated)$186,966


