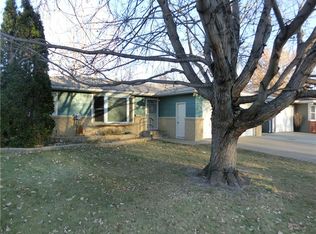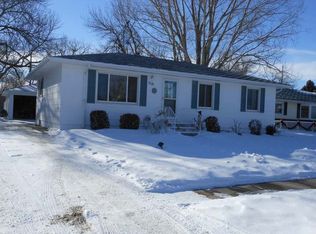Sold
Price Unknown
519 Riverside Park Rd, Bismarck, ND 58504
4beds
1,586sqft
Single Family Residence
Built in 1968
7,405.2 Square Feet Lot
$270,900 Zestimate®
$--/sqft
$1,717 Estimated rent
Home value
$270,900
$247,000 - $295,000
$1,717/mo
Zestimate® history
Loading...
Owner options
Explore your selling options
What's special
Seller is undergoing dialysis and needs to relocate to Fargo for treatment. MOTIVATED 3 bedrooms on the main floor. Hardwood floors. Open kitchen with beautiful tiled backsplash. This home also has main floor laundry! Just a few steps into this ranch style home. Main bath has tiled surround in tub/shower. The kitchen floor is also tiled! Downstairs there is a 3/4 bath, another bedroom with egress window, family room and plenty of space. There is a huge shed outside and a 6 foot vinyl privacy fence.
This is an ideal location. Very close to the park, zoo, walking trails, the mall and the river!
There was an ice dam on the roof so the siding got damaged. Seller received a small insurance check but upon an acceptable offer will have new white vinyl siding installed, new gutters and downspouts, new fascia and soffits. Contractor has been hired to finish the work. Or if handy, you could take off the price and finish yourself. Seller will also install a door from the garage into the living room if buyer wants that.
Zillow last checked: 8 hours ago
Listing updated: February 11, 2025 at 11:30am
Listed by:
NICK D CHOUKALOS 701-220-6121,
PRINCE OF PEACE REALTY
Bought with:
BETH POSEY, 8333
RE/MAX CAPITAL
Source: Great North MLS,MLS#: 4015335
Facts & features
Interior
Bedrooms & bathrooms
- Bedrooms: 4
- Bathrooms: 2
- Full bathrooms: 1
- 3/4 bathrooms: 1
Bedroom 1
- Level: Main
Bedroom 2
- Level: Main
Bedroom 3
- Level: Main
Bedroom 4
- Level: Basement
Bathroom 1
- Level: Main
Bathroom 2
- Level: Basement
Family room
- Level: Basement
Kitchen
- Level: Main
Laundry
- Level: Main
Living room
- Level: Main
Other
- Level: Basement
Heating
- Forced Air, Natural Gas
Cooling
- Central Air
Appliances
- Included: Cooktop, Dishwasher, Disposal, Dryer, Electric Range, Exhaust Fan, Oven, Range, Refrigerator, Washer
- Laundry: Main Level
Features
- Audio Visual System, Main Floor Bedroom
- Flooring: Carpet, Ceramic Tile, Hardwood
- Windows: Window Treatments
- Basement: Egress Windows,Full,Interior Entry,Partially Finished,Storage Space
- Has fireplace: No
Interior area
- Total structure area: 1,586
- Total interior livable area: 1,586 sqft
- Finished area above ground: 986
- Finished area below ground: 600
Property
Parking
- Total spaces: 1
- Parking features: Garage Door Opener, Oversized, Garage Faces Front, Driveway, Additional Parking, Attached, Concrete
- Attached garage spaces: 1
Features
- Levels: One
- Stories: 1
- Patio & porch: Patio
- Exterior features: Storage, Private Yard, Keyless Entry
- Fencing: Vinyl,Back Yard,Gate,Privacy
Lot
- Size: 7,405 sqft
- Dimensions: 61 x 120
- Features: Square Lot, Level, Lot - Owned, Private
Details
- Additional structures: Shed(s)
- Parcel number: 0390004115
Construction
Type & style
- Home type: SingleFamily
- Architectural style: Ranch
- Property subtype: Single Family Residence
Materials
- Masonite, Vinyl Siding
- Foundation: Concrete Perimeter
- Roof: Asphalt
Condition
- New construction: No
- Year built: 1968
Utilities & green energy
- Sewer: Public Sewer
- Water: Public
- Utilities for property: Sewer Connected, Natural Gas Connected, Water Connected, Trash Pickup - Public, Cable Available, Electricity Connected
Community & neighborhood
Location
- Region: Bismarck
Price history
| Date | Event | Price |
|---|---|---|
| 11/5/2024 | Sold | -- |
Source: Great North MLS #4015335 Report a problem | ||
| 9/1/2024 | Pending sale | $259,900$164/sqft |
Source: Great North MLS #4015335 Report a problem | ||
| 8/28/2024 | Price change | $259,900-3.7%$164/sqft |
Source: Great North MLS #4015335 Report a problem | ||
| 8/20/2024 | Listed for sale | $269,900$170/sqft |
Source: Great North MLS #4015335 Report a problem | ||
| 9/30/2020 | Sold | -- |
Source: Great North MLS #3407713 Report a problem | ||
Public tax history
| Year | Property taxes | Tax assessment |
|---|---|---|
| 2024 | $2,669 -0.2% | $117,150 +2.7% |
| 2023 | $2,674 +16.9% | $114,100 -2.4% |
| 2022 | $2,287 -12.8% | $116,900 +16.9% |
Find assessor info on the county website
Neighborhood: 58504
Nearby schools
GreatSchools rating
- 8/10Dorothy Moses Elementary SchoolGrades: K-5Distance: 1 mi
- 7/10Wachter Middle SchoolGrades: 6-8Distance: 1.2 mi
- 5/10Bismarck High SchoolGrades: 9-12Distance: 1.4 mi

