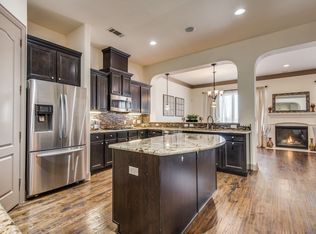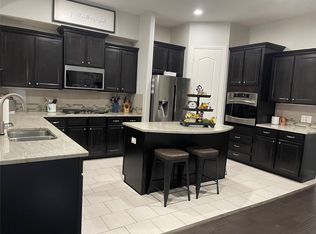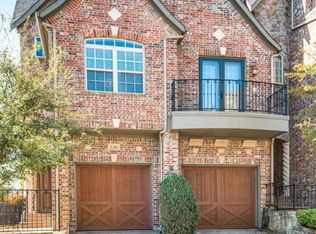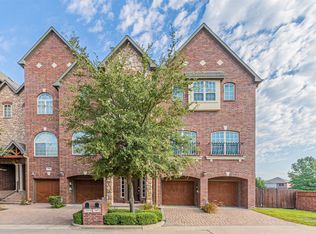Sold
Price Unknown
519 Rockingham Dr, Irving, TX 75063
3beds
2,812sqft
Townhouse
Built in 2012
2,221.56 Square Feet Lot
$534,800 Zestimate®
$--/sqft
$3,128 Estimated rent
Home value
$534,800
$492,000 - $583,000
$3,128/mo
Zestimate® history
Loading...
Owner options
Explore your selling options
What's special
Bright and airy end unit is ideally located and offers three bedrooms, three full baths, and a private elevator, ensuring effortless access to all three floors.
As you step inside, you'll immediately notice the gleaming hardwood flooring and the elegant wood staircase. The second floor features a spacious living area complete with a cozy fireplace, which seamlessly opens to an updated kitchen. This gourmet kitchen is well-appointed with quartz countertops, custom cabinetry, a gas cooktop, a wine fridge, and a designer backsplash, making it perfect for both everyday living and entertaining. The primary suite, a designer's dream, encompasses the entire third floor. It's a true sanctuary, boasting a see-through fireplace and an ensuite spa-like bath with upgraded tile flooring, granite countertops, and a large walk-in shower with dual shower heads for ultimate relaxation.
Outside, you'll find a private, low-maintenance patio, perfect for entertaining guests or simply enjoying the outdoors. The home's fantastic location just off 635 and MacArthur Blvd provides convenient access to a wide array of dining and retail options, adding to its appeal.
Zillow last checked: 8 hours ago
Listing updated: September 11, 2025 at 03:13pm
Listed by:
Diana McCarty 0599544 (972)539-3000,
Ebby Halliday, REALTORS 972-539-3000
Bought with:
Christi Weinstein
Agency Dallas Park Cities, LLC
Source: NTREIS,MLS#: 20969101
Facts & features
Interior
Bedrooms & bathrooms
- Bedrooms: 3
- Bathrooms: 3
- Full bathrooms: 3
Primary bedroom
- Level: Third
- Dimensions: 22 x 19
Bedroom
- Features: Walk-In Closet(s)
- Level: Second
- Dimensions: 15 x 12
Bedroom
- Features: Walk-In Closet(s)
- Level: Second
- Dimensions: 14 x 10
Breakfast room nook
- Level: Second
- Dimensions: 10 x 10
Kitchen
- Features: Built-in Features, Eat-in Kitchen, Granite Counters, Kitchen Island, Pantry, Stone Counters, Walk-In Pantry
- Level: Second
- Dimensions: 16 x 10
Laundry
- Features: Built-in Features
- Level: Third
- Dimensions: 7 x 6
Living room
- Level: First
- Dimensions: 17 x 15
Living room
- Level: Second
- Dimensions: 26 x 11
Heating
- Central
Cooling
- Central Air
Appliances
- Included: Dishwasher, Disposal, Gas Range, Microwave
- Laundry: Laundry in Utility Room
Features
- Cathedral Ceiling(s), Decorative/Designer Lighting Fixtures, Eat-in Kitchen, Elevator, Granite Counters, High Speed Internet, Kitchen Island, Open Floorplan, Pantry, Cable TV
- Flooring: Carpet, Ceramic Tile, Laminate
- Has basement: No
- Number of fireplaces: 2
- Fireplace features: Electric
Interior area
- Total interior livable area: 2,812 sqft
Property
Parking
- Total spaces: 2
- Parking features: Additional Parking, Common, Garage Faces Front, Gated, Parking Lot
- Attached garage spaces: 2
Features
- Levels: Three Or More
- Stories: 3
- Patio & porch: Balcony
- Exterior features: Balcony, Private Yard
- Pool features: Pool, Community
- Fencing: Perimeter,Security,Wrought Iron
Lot
- Size: 2,221 sqft
- Features: Interior Lot, Subdivision, Sprinkler System
Details
- Parcel number: 322796100A0670000
Construction
Type & style
- Home type: Townhouse
- Architectural style: Mediterranean
- Property subtype: Townhouse
- Attached to another structure: Yes
Materials
- Stucco
- Foundation: Slab
- Roof: Composition
Condition
- Year built: 2012
Utilities & green energy
- Sewer: Public Sewer
- Water: Public
- Utilities for property: Natural Gas Available, Sewer Available, Separate Meters, Water Available, Cable Available
Community & neighborhood
Security
- Security features: Security Gate, Gated Community, Smoke Detector(s)
Community
- Community features: Clubhouse, Fitness Center, Fenced Yard, Pool, Curbs, Gated
Location
- Region: Irving
- Subdivision: ManorsValley Ranch
HOA & financial
HOA
- Has HOA: Yes
- HOA fee: $1,350 semi-annually
- Services included: Association Management, Maintenance Grounds, Security
- Association name: The Manors at Valley Ranch
- Association phone: 480-921-7500
Other
Other facts
- Listing terms: Cash,Conventional,FHA,VA Loan
Price history
| Date | Event | Price |
|---|---|---|
| 9/10/2025 | Sold | -- |
Source: NTREIS #20969101 Report a problem | ||
| 8/21/2025 | Pending sale | $540,000$192/sqft |
Source: NTREIS #20969101 Report a problem | ||
| 8/13/2025 | Contingent | $540,000$192/sqft |
Source: NTREIS #20969101 Report a problem | ||
| 6/30/2025 | Listed for sale | $540,000+16.2%$192/sqft |
Source: NTREIS #20969101 Report a problem | ||
| 7/30/2021 | Sold | -- |
Source: NTREIS #15004_14600989 Report a problem | ||
Public tax history
| Year | Property taxes | Tax assessment |
|---|---|---|
| 2025 | $3,921 -1% | $495,470 |
| 2024 | $3,962 -16.6% | $495,470 |
| 2023 | $4,753 +6.3% | $495,470 +13.6% |
Find assessor info on the county website
Neighborhood: Valley Ranch
Nearby schools
GreatSchools rating
- 6/10Landry Elementary SchoolGrades: PK-5Distance: 0.9 mi
- 5/10Bush Middle SchoolGrades: 6-8Distance: 2.1 mi
- 5/10Ranchview High SchoolGrades: 9-12Distance: 0.4 mi
Schools provided by the listing agent
- Elementary: Landry
- Middle: Bush
- High: Ranchview
- District: Carrollton-Farmers Branch ISD
Source: NTREIS. This data may not be complete. We recommend contacting the local school district to confirm school assignments for this home.
Get a cash offer in 3 minutes
Find out how much your home could sell for in as little as 3 minutes with a no-obligation cash offer.
Estimated market value$534,800
Get a cash offer in 3 minutes
Find out how much your home could sell for in as little as 3 minutes with a no-obligation cash offer.
Estimated market value
$534,800



