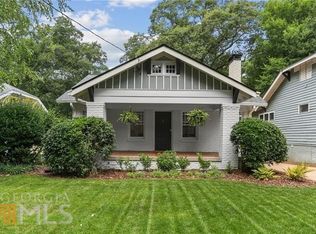City of Decatur Craftsman on historic S. Candler nestled in sanctuary setting. Step up front stoop into original 1920s oak floors, 9ft+ ceilings, & fine moldings blended w/ meticulous modern detail. Classic foyer opens to bright kitchen w/ ss & granite & showcase woodblock b'fast bar. Adjacent open flow LR w/vintage FP. Master suite includes soaking tub, walk in shower, tucked away office & private porch. 2 add'l roomy BRs/full bath. Huge lot w/back alley entrance-perfect for legendary n'hood entertaining! Easy walk to Oakhurst/Square + coveted Winnona Pk school.
This property is off market, which means it's not currently listed for sale or rent on Zillow. This may be different from what's available on other websites or public sources.
