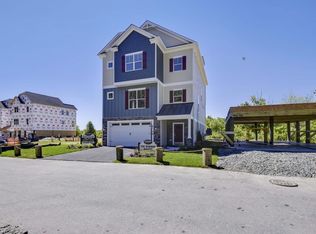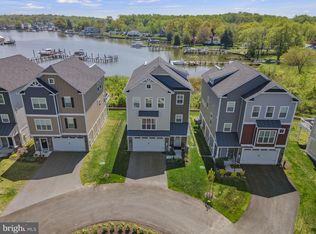Welcome home to luxury coastal living! Water views abound throughout the entire home! This gorgeous former model home has so may additional options and upgrades!! Enjoy the custom built in's on the main level foyer and BRAND new hardwood flooring as you enter the home. This lower level also features plenty of storage in additional to a spacious 2 car garage. The main level features a beautiful open floor plan with BRAND new hardwood flooring.. This level also walks out to a gorgeous 26' x 14' composite deck to take in the view of Seneca Creek. The kitchen features, energy star appliances, granite counters and stainless steel appliances and a gas cooking stove. The generous kitchen has table space and tons of light, large center island with breakfast bar, granite counters and 42" white shaker cabinets. The upgraded upper level features a large primary suite with a sitting room overlooking the water and a luxury primary bath. The laundry room is conveniently located on this level. Two other large bedrooms and a full bath round out this floor. The 2nd upper level loft area is the perfect space for entertaining with a half bath and wet bar that all walks out to your 16' x 12' rooftop deck. The space also makes a great home office, work out space or teen space. What waterfront property would be complete without it's own private slip?!! This property owns Slip #2 at the community pier. The installation of 4 new pilings, created 2 slips with one having 15,000lb Magnum boat lift / all electrical for both a wet AND dry dock! This home boasts Energy Elite Certification with tons of energy savings features as well as the Smart Home package. Please see disclosures for all the standard features offered on this home as well as all the options that were installed AND a list of additional upgrades done after purchase. Move in ready doesn't get ANY better than this!
This property is off market, which means it's not currently listed for sale or rent on Zillow. This may be different from what's available on other websites or public sources.


