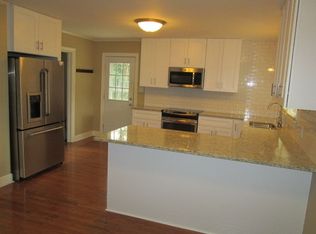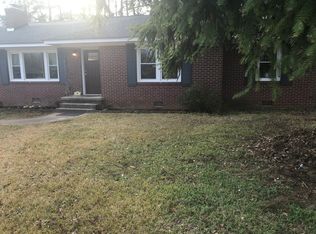Sold for $227,000 on 11/24/25
$227,000
519 Smithmore St, Anderson, SC 29621
3beds
1,900sqft
Single Family Residence
Built in 1958
0.45 Acres Lot
$242,500 Zestimate®
$119/sqft
$1,850 Estimated rent
Home value
$242,500
$230,000 - $255,000
$1,850/mo
Zestimate® history
Loading...
Owner options
Explore your selling options
What's special
Welcome to this charming, one-family owned home featuring 3 bedrooms and 2 full baths, The home is located in the desirable Concord, McCants, TL Hanna school district. The open-concept living room with a charming bowed picture window and dining area with warm knotty pine accents offers a comfortable space for relaxing or entertaining. The kitchen is equipped with solid surface countertops and conveniently opens to a laundry room on the main floor.
All three rooms are flanked with windows on all sides making the rooms light and bright.
Enjoy the backyard with a spacious screened porch and open patio- for grilling or lounging. The perfect blend of indoor comfort and outdoor enjoyment. The lower level offers wonderful flex space for family room, craft room or an additional bedroom. It is equipped with a gas line so a gas-log fireplace could be added for additional comfort. This area does exit to a nice deck and the backyard. The crawlspace has been encapsulated for additional peace of mind.
Don’t miss the opportunity to make this well-maintained home yours!
Zillow last checked: 8 hours ago
Listing updated: November 24, 2025 at 07:57am
Listed by:
Bill Forrest 864-958-0347,
BHHS C Dan Joyner - Anderson,
Foronda Hall 864-314-0344,
BHHS C Dan Joyner - Anderson
Bought with:
Matt Hydrick, 104641
Real Estate by Ria
Source: WUMLS,MLS#: 20289087 Originating MLS: Western Upstate Association of Realtors
Originating MLS: Western Upstate Association of Realtors
Facts & features
Interior
Bedrooms & bathrooms
- Bedrooms: 3
- Bathrooms: 2
- Full bathrooms: 2
- Main level bathrooms: 2
- Main level bedrooms: 3
Heating
- Natural Gas
Cooling
- Central Air, Electric
Appliances
- Included: Dryer, Dishwasher, Electric Oven, Electric Range, Electric Water Heater, Disposal, Microwave, Refrigerator, Smooth Cooktop, Washer, Plumbed For Ice Maker
- Laundry: Washer Hookup, Electric Dryer Hookup
Features
- Ceiling Fan(s), French Door(s)/Atrium Door(s), Bath in Primary Bedroom, Main Level Primary, Pull Down Attic Stairs, Smooth Ceilings, Shower Only, Solid Surface Counters, Cable TV, Walk-In Shower, Window Treatments
- Flooring: Hardwood, Vinyl
- Doors: French Doors
- Windows: Blinds, Bay Window(s), Storm Window(s), Tilt-In Windows, Wood Frames
- Basement: Partially Finished,Crawl Space,Sump Pump
- Fireplace features: Gas, Option
Interior area
- Total interior livable area: 1,900 sqft
- Finished area above ground: 1,400
- Finished area below ground: 500
Property
Parking
- Parking features: None, Driveway, Other
Accessibility
- Accessibility features: Low Threshold Shower
Features
- Levels: One and One Half,One
- Stories: 1
- Patio & porch: Deck, Front Porch, Patio, Porch, Screened
- Exterior features: Deck, Porch, Patio, Storm Windows/Doors
- Waterfront features: None
Lot
- Size: 0.45 Acres
- Features: City Lot, Gentle Sloping, Hardwood Trees, Subdivision, Sloped
Details
- Parcel number: 1221402014000
Construction
Type & style
- Home type: SingleFamily
- Architectural style: Ranch
- Property subtype: Single Family Residence
Materials
- Brick
- Foundation: Basement, Crawlspace
- Roof: Architectural,Shingle
Condition
- Year built: 1958
Utilities & green energy
- Sewer: Public Sewer
- Water: Public
- Utilities for property: Cable Available
Community & neighborhood
Security
- Security features: Smoke Detector(s)
Location
- Region: Anderson
- Subdivision: Hammett Acres
Other
Other facts
- Listing agreement: Exclusive Right To Sell
Price history
| Date | Event | Price |
|---|---|---|
| 11/24/2025 | Sold | $227,000-9%$119/sqft |
Source: | ||
| 10/24/2025 | Pending sale | $249,500$131/sqft |
Source: | ||
| 10/21/2025 | Listed for sale | $249,500$131/sqft |
Source: | ||
| 10/10/2025 | Pending sale | $249,500$131/sqft |
Source: BHHS broker feed #20289087 Report a problem | ||
| 10/10/2025 | Contingent | $249,500$131/sqft |
Source: | ||
Public tax history
| Year | Property taxes | Tax assessment |
|---|---|---|
| 2024 | -- | $6,570 |
| 2023 | $2,206 +1.7% | $6,570 |
| 2022 | $2,170 +9.2% | $6,570 +13.1% |
Find assessor info on the county website
Neighborhood: 29621
Nearby schools
GreatSchools rating
- 6/10Concord Elementary SchoolGrades: PK-5Distance: 0.4 mi
- 7/10Mccants Middle SchoolGrades: 6-8Distance: 1.8 mi
- 8/10T. L. Hanna High SchoolGrades: 9-12Distance: 2.9 mi
Schools provided by the listing agent
- Elementary: Concord Elem
- Middle: Mccants Middle
- High: Tl Hanna High
Source: WUMLS. This data may not be complete. We recommend contacting the local school district to confirm school assignments for this home.

Get pre-qualified for a loan
At Zillow Home Loans, we can pre-qualify you in as little as 5 minutes with no impact to your credit score.An equal housing lender. NMLS #10287.
Sell for more on Zillow
Get a free Zillow Showcase℠ listing and you could sell for .
$242,500
2% more+ $4,850
With Zillow Showcase(estimated)
$247,350
