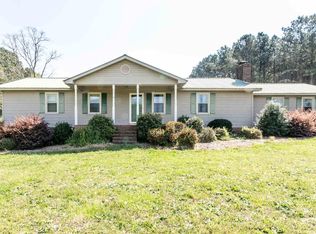Sold for $395,000
$395,000
519 Spring Rd, Laurens, SC 29360
4beds
2,321sqft
Single Family Residence, Residential
Built in 1983
2.12 Acres Lot
$395,600 Zestimate®
$170/sqft
$1,817 Estimated rent
Home value
$395,600
Estimated sales range
Not available
$1,817/mo
Zestimate® history
Loading...
Owner options
Explore your selling options
What's special
DESIRABLE WEST SIDE OF LAURENS! This stately all-brick, 4-bedroom, 3-bath home with tons of curb appeal sits on over two acres, offering the perfect blend of privacy (NO HOA!) and convenience. Whether you're unwinding on the covered back deck, gathering around the large fire pit, or enjoying the pond views and lush landscaping, this home feels like a private retreat. Inside, the open-concept living and dining area creates a warm and inviting atmosphere, while the spacious kitchen offers ample cabinet space. All kitchen appliances--including a wine and beverage cooler--convey at closing. Down the hall, you'll find four bedrooms, including TWO primary suites, a den or office, and a full hall bath. The larger primary suite is a true getaway, featuring a huge walk-in closet and an ensuite bath with double vanities, jetted tub, and a separate shower. Thoughtfully designed for both comfort and functionality, this home includes two newer HVAC units and new ductwork for efficiency, an encapsulated crawl space (huge value), brand new Anderson Renewal patio door, and high-speed fiber optic internet. The abundance of storage--between the floored attic, ample closet space, and outbuilding--ensures plenty of space for all your needs. The rear-facing two-car garage with workshop has even more storage, and the detached carport offers additional parking. Located just five minutes from Lake Rabon and fifteen minutes from Lake Greenwood, this home offers easy access to boat ramps and outdoor recreation, while being only ten minutes from the Historic Laurens Square with its charming shops and restaurants. Quality construction meets modern amenities in this move-in ready home with HOME WARRANTY INCLUDED. Don't miss this incredible opportunity to make it your own!
Zillow last checked: 8 hours ago
Listing updated: July 02, 2025 at 02:20pm
Listed by:
Ashley Smith 864-923-6377,
EXP Realty LLC
Bought with:
Carolyn Harris
EXP Realty LLC
Source: Greater Greenville AOR,MLS#: 1549251
Facts & features
Interior
Bedrooms & bathrooms
- Bedrooms: 4
- Bathrooms: 3
- Full bathrooms: 3
- Main level bathrooms: 3
- Main level bedrooms: 4
Primary bedroom
- Area: 234
- Dimensions: 13 x 18
Bedroom 2
- Area: 121
- Dimensions: 11 x 11
Bedroom 3
- Area: 182
- Dimensions: 13 x 14
Bedroom 4
- Area: 99
- Dimensions: 9 x 11
Primary bathroom
- Features: Double Sink, Full Bath, Shower-Separate, Tub-Separate, Tub-Jetted, Walk-In Closet(s)
- Level: Main
Dining room
- Area: 192
- Dimensions: 12 x 16
Kitchen
- Area: 168
- Dimensions: 12 x 14
Living room
- Area: 252
- Dimensions: 12 x 21
Office
- Area: 130
- Dimensions: 10 x 13
Den
- Area: 130
- Dimensions: 10 x 13
Heating
- Forced Air, Natural Gas
Cooling
- Central Air, Electric
Appliances
- Included: Dishwasher, Refrigerator, Free-Standing Electric Range, Electric Water Heater
- Laundry: 1st Floor, Walk-in, Electric Dryer Hookup, Washer Hookup, Laundry Room
Features
- Ceiling Fan(s), Ceiling Blown, Ceiling Smooth, Open Floorplan, Laminate Counters, Dual Primary Bedrooms
- Flooring: Ceramic Tile, Wood, Laminate, Vinyl
- Doors: Storm Door(s)
- Windows: Tilt Out Windows, Vinyl/Aluminum Trim, Insulated Windows
- Basement: None
- Attic: Pull Down Stairs,Storage
- Has fireplace: No
- Fireplace features: None
Interior area
- Total structure area: 2,321
- Total interior livable area: 2,321 sqft
Property
Parking
- Total spaces: 2
- Parking features: Attached, Asphalt
- Attached garage spaces: 2
- Has uncovered spaces: Yes
Features
- Levels: One
- Stories: 1
- Patio & porch: Deck, Porch
- Has spa: Yes
- Spa features: Bath
Lot
- Size: 2.12 Acres
- Features: Few Trees, 2 - 5 Acres
- Topography: Level
Details
- Parcel number: 2310000008
Construction
Type & style
- Home type: SingleFamily
- Architectural style: Ranch,Traditional
- Property subtype: Single Family Residence, Residential
Materials
- Brick Veneer
- Foundation: Crawl Space
- Roof: Architectural
Condition
- Year built: 1983
Utilities & green energy
- Sewer: Septic Tank
- Water: Public
Community & neighborhood
Community
- Community features: None
Location
- Region: Laurens
- Subdivision: Other
Price history
| Date | Event | Price |
|---|---|---|
| 7/2/2025 | Sold | $395,000-3.7%$170/sqft |
Source: | ||
| 5/4/2025 | Contingent | $410,000$177/sqft |
Source: | ||
| 4/14/2025 | Price change | $410,000-1.3%$177/sqft |
Source: | ||
| 3/27/2025 | Listed for sale | $415,190$179/sqft |
Source: | ||
| 3/13/2025 | Contingent | $415,190$179/sqft |
Source: | ||
Public tax history
| Year | Property taxes | Tax assessment |
|---|---|---|
| 2024 | $959 +43.5% | $7,670 |
| 2023 | $668 -27.7% | $7,670 |
| 2022 | $925 +15% | $7,670 +9.4% |
Find assessor info on the county website
Neighborhood: 29360
Nearby schools
GreatSchools rating
- 6/10Laurens Elementary SchoolGrades: PK-5Distance: 3.6 mi
- 2/10Laurens Middle SchoolGrades: 6-8Distance: 3.4 mi
- 3/10Laurens District 55 High SchoolGrades: 9-12Distance: 1.9 mi
Schools provided by the listing agent
- Elementary: Laurens
- Middle: Laurens
- High: Laurens Dist 55
Source: Greater Greenville AOR. This data may not be complete. We recommend contacting the local school district to confirm school assignments for this home.

Get pre-qualified for a loan
At Zillow Home Loans, we can pre-qualify you in as little as 5 minutes with no impact to your credit score.An equal housing lender. NMLS #10287.
