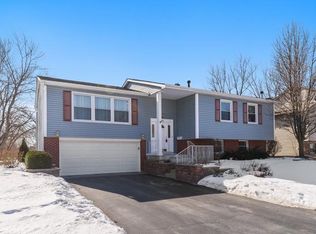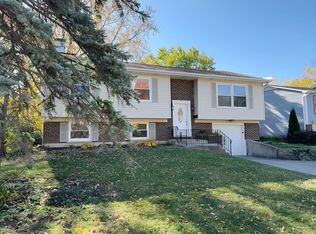Closed
$585,000
519 Surryse Rd, Lake Zurich, IL 60047
5beds
3,393sqft
Single Family Residence
Built in 1970
10,018.8 Square Feet Lot
$625,700 Zestimate®
$172/sqft
$4,476 Estimated rent
Home value
$625,700
$563,000 - $701,000
$4,476/mo
Zestimate® history
Loading...
Owner options
Explore your selling options
What's special
New Roof Coming Soon!! Welcome to your dream home in the heart of Lake Zurich! This beautiful and spacious 5-bedroom residence with 2 full and 2 half bathrooms offers the perfect blend of comfort, style,and functionality providing plenty of space for entertaining and relaxation. Located in the sought after Old Mill Grove subdivision, one major highlight of this property is the expansive addition completed in 2007, which adds an impressive 1,600 square feet to the home. This thoughtful expansion includes 3 fireplaces, a generous amount of built-in storage, a remodeled kitchen, a beautiful large Sunroom, a luxurious Owner's suite, and a versatile Great Room, which includes a expansive Wet Bar and a separate guest bath. This creates a flexible living space that is perfect for both everyday living and hosting guests. It makes a perfect layout for those looking for multi generational households. The home is flooded with natural light due to the many large windows, sliding glass doors, skylight, and high ceilings. The spacious Great Room, with its impressive double vaulted ceiling, diagonal walls, and high efficiency gas fireplace, serves as the heart of the home. Whether you're hosting a movie night, celebrating special occasions, or simply relaxing with family, this space is designed to accommodate it all. The galley style Wet Bar with its double bowl sink, extra cabinetry, and counter space makes food prep and service a breeze. Just off of the Great Room is the lovely Owner's Suite which includes a WB fireplace, walk-in closet with washer and dryer, balcony, and en suite with separate therapy tub and shower. The main level consists of a traditional Living Room with a large bay window that opens nicely to the updated Kitchen complete with 42" maple colored cabinets, granite countertops and cherry butcher block dry bar. A huge four season Sunroom was added with windows galore! It is fully conditioned space with its own HVAC zone. A high efficiency WB fireplace with floor to ceiling slate surround is the focal point of the room. The remaining four spacious bedrooms are generously sized, offering flexibility for use as guest rooms, home offices, or playrooms. The home's two full bathrooms are well-appointed and designed with modern convenience in mind, while the two half baths add an extra layer of functionality for busy mornings and entertaining. Other updates include upgraded R-19 insulation on the exterior walls, purified reverse osmosis water to both kitchens and 3 of 4 bathrooms, 6 video and 10 audio zones throughout the house are wired with over 7000' of low voltage wiring, and 2 HVAC systems provide four individually controlled heating/cooling zones. Located in the charming community of Lake Zurich, this home offers easy access to excellent schools, shopping, dining, and recreational opportunities. The expansive backyard provides plenty of space for outdoor activities, gardening, or simply enjoying the natural beauty of the area. This unique property, with its spacious layout and thoughtful additions, is a rare find in Lake Zurich. Don't miss the opportunity to make this exceptional home your own.
Zillow last checked: 8 hours ago
Listing updated: October 21, 2024 at 07:05am
Listing courtesy of:
Daniel Drake 847-347-3484,
Keller Williams Success Realty
Bought with:
Amanda Canger
Baird & Warner
Source: MRED as distributed by MLS GRID,MLS#: 12109421
Facts & features
Interior
Bedrooms & bathrooms
- Bedrooms: 5
- Bathrooms: 4
- Full bathrooms: 2
- 1/2 bathrooms: 2
Primary bedroom
- Features: Flooring (Wood Laminate), Bathroom (Full)
- Level: Third
- Area: 552 Square Feet
- Dimensions: 24X23
Bedroom 2
- Features: Flooring (Wood Laminate)
- Level: Second
- Area: 165 Square Feet
- Dimensions: 15X11
Bedroom 3
- Features: Flooring (Wood Laminate)
- Level: Second
- Area: 110 Square Feet
- Dimensions: 10X11
Bedroom 4
- Features: Flooring (Wood Laminate)
- Level: Second
- Area: 150 Square Feet
- Dimensions: 10X15
Bedroom 5
- Features: Flooring (Ceramic Tile)
- Level: Basement
- Area: 190 Square Feet
- Dimensions: 19X10
Dining room
- Features: Flooring (Wood Laminate)
- Level: Main
- Area: 128 Square Feet
- Dimensions: 8X16
Family room
- Features: Flooring (Wood Laminate)
- Level: Main
- Area: 225 Square Feet
- Dimensions: 15X15
Great room
- Features: Flooring (Wood Laminate)
- Level: Third
- Area: 690 Square Feet
- Dimensions: 30X23
Kitchen
- Features: Kitchen (Eating Area-Breakfast Bar, Eating Area-Table Space), Flooring (Wood Laminate)
- Level: Main
- Area: 200 Square Feet
- Dimensions: 20X10
Kitchen 2nd
- Features: Flooring (Wood Laminate)
- Level: Third
- Area: 90 Square Feet
- Dimensions: 9X10
Laundry
- Level: Basement
- Area: 280 Square Feet
- Dimensions: 20X14
Living room
- Features: Flooring (Wood Laminate)
- Level: Main
- Area: 320 Square Feet
- Dimensions: 20X16
Heating
- Natural Gas, Forced Air
Cooling
- Central Air
Appliances
- Included: Range, Microwave, Dishwasher, Refrigerator, Washer, Dryer, Disposal
- Laundry: Main Level, Upper Level
Features
- Cathedral Ceiling(s), 1st Floor Bedroom, Walk-In Closet(s)
- Flooring: Hardwood
- Windows: Screens, Skylight(s)
- Basement: Finished,Partial
- Number of fireplaces: 3
- Fireplace features: Family Room, Master Bedroom, Great Room
Interior area
- Total structure area: 0
- Total interior livable area: 3,393 sqft
Property
Parking
- Total spaces: 1
- Parking features: Asphalt, Garage Door Opener, On Site, Garage Owned, Attached, Garage
- Attached garage spaces: 1
- Has uncovered spaces: Yes
Accessibility
- Accessibility features: No Disability Access
Features
- Levels: Quad-Level
- Stories: 2
- Patio & porch: Patio
Lot
- Size: 10,018 sqft
- Dimensions: 77 X 135 X 67 X 134
Details
- Additional structures: Shed(s)
- Parcel number: 14211090100000
- Special conditions: None
Construction
Type & style
- Home type: SingleFamily
- Property subtype: Single Family Residence
Materials
- Vinyl Siding, Brick
- Foundation: Concrete Perimeter
- Roof: Asphalt
Condition
- New construction: No
- Year built: 1970
Utilities & green energy
- Sewer: Public Sewer
- Water: Public
Community & neighborhood
Community
- Community features: Park, Curbs, Sidewalks, Street Lights, Street Paved
Location
- Region: Lake Zurich
- Subdivision: Old Mill Grove
Other
Other facts
- Listing terms: Conventional
- Ownership: Fee Simple
Price history
| Date | Event | Price |
|---|---|---|
| 10/21/2024 | Sold | $585,000$172/sqft |
Source: | ||
| 9/4/2024 | Listed for sale | $585,000$172/sqft |
Source: | ||
Public tax history
| Year | Property taxes | Tax assessment |
|---|---|---|
| 2023 | $12,170 +22.2% | $184,479 +12% |
| 2022 | $9,960 +3.6% | $164,701 +22.5% |
| 2021 | $9,611 +1.8% | $134,432 +2.6% |
Find assessor info on the county website
Neighborhood: 60047
Nearby schools
GreatSchools rating
- 9/10Sarah Adams Elementary SchoolGrades: K-5Distance: 0.3 mi
- 9/10Lake Zurich Middle - S CampusGrades: 6-8Distance: 1.1 mi
- 10/10Lake Zurich High SchoolGrades: 9-12Distance: 1 mi
Schools provided by the listing agent
- Elementary: Sarah Adams Elementary School
- Middle: Lake Zurich Middle - S Campus
- High: Lake Zurich High School
- District: 95
Source: MRED as distributed by MLS GRID. This data may not be complete. We recommend contacting the local school district to confirm school assignments for this home.

Get pre-qualified for a loan
At Zillow Home Loans, we can pre-qualify you in as little as 5 minutes with no impact to your credit score.An equal housing lender. NMLS #10287.

