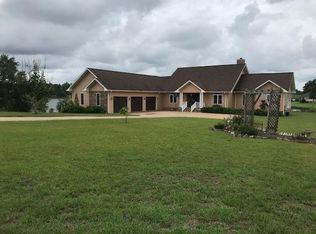Beautiful spacious 3421 Sq ft brick home in the exclusive gated Creek Shoals Estate. Relaxing waterfront property offers a stunning view of the fully stocked 120 Acre lake.This home is 4 bedrooms, 3 1/2 baths, upgraded kitchen with stainless appliances, wine chiller, walk in pantry, breakfast room, formal dining & living room w/fireplace. Large mudroom/laundry room provides plenty of additional cabinet space. Out back you'll find a sunroom and patio with firepit great for entertaining! Bose sound system inside and out, alarm system and large safe room. Lots of additional storage closets throughout the house. Master suite is very impressive with 2 large walk in closets, double vanity, pedestal spa tub, large walk in shower with multiple shower heads and intelligent toilet. Attached 2 car garage and additional heated/cooled garage workshop with covered entrance that leads to the mudroom. Additional storage can be found in the Attic. This home is very impressive and is a must see!
This property is off market, which means it's not currently listed for sale or rent on Zillow. This may be different from what's available on other websites or public sources.
