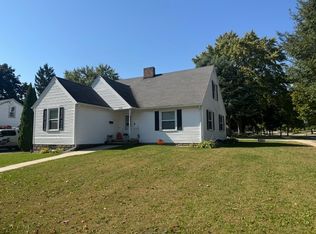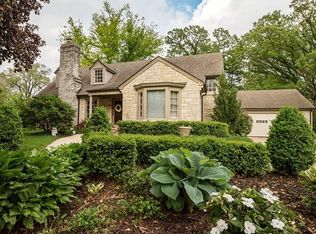Closed
$325,000
519 West Starin Road, Whitewater, WI 53190
4beds
2,828sqft
Single Family Residence
Built in 1960
0.36 Acres Lot
$328,200 Zestimate®
$115/sqft
$2,888 Estimated rent
Home value
$328,200
$276,000 - $394,000
$2,888/mo
Zestimate® history
Loading...
Owner options
Explore your selling options
What's special
Move-in ready 4-bedroom ranch just steps from Starin Park and UW-Whitewater! Beautiful hardwood floors flow throughout the main level, featuring a well-appointed kitchen with dining area, formal dining room, and a spacious living room filled with natural light. The main level also includes a convenient half bath with laundry hookup for future main-level laundry. Enjoy the walkout basement with a large family/rec room, 4th bedroom, and full bath?perfect for guests or added living space. Relax on the screened-in porch overlooking your spacious yard w/ fireplace. Lots of updates including ?23 windows, ?20 water heater/softener, ?23 sump pump, new service doors and garage doors ?24, & more! A perfect blend of comfort, space, and location?this home has it all! See docs for more info!
Zillow last checked: 8 hours ago
Listing updated: July 29, 2025 at 10:02am
Listed by:
MHB Real Estate Team Offic:608-709-9886,
MHB Real Estate
Bought with:
Scwmls Non-Member
Source: WIREX MLS,MLS#: 2002541 Originating MLS: South Central Wisconsin MLS
Originating MLS: South Central Wisconsin MLS
Facts & features
Interior
Bedrooms & bathrooms
- Bedrooms: 4
- Bathrooms: 3
- Full bathrooms: 2
- 1/2 bathrooms: 1
- Main level bedrooms: 3
Primary bedroom
- Level: Main
- Area: 165
- Dimensions: 15 x 11
Bedroom 2
- Level: Main
- Area: 130
- Dimensions: 13 x 10
Bedroom 3
- Level: Main
- Area: 99
- Dimensions: 11 x 9
Bedroom 4
- Level: Lower
- Area: 165
- Dimensions: 15 x 11
Bathroom
- Features: At least 1 Tub, No Master Bedroom Bath
Dining room
- Level: Main
- Area: 126
- Dimensions: 14 x 9
Family room
- Level: Lower
- Area: 480
- Dimensions: 24 x 20
Kitchen
- Level: Main
- Area: 117
- Dimensions: 13 x 9
Living room
- Level: Main
- Area: 300
- Dimensions: 20 x 15
Heating
- Natural Gas, Forced Air
Cooling
- Central Air
Appliances
- Included: Range/Oven, Refrigerator, Dishwasher, Microwave, Disposal, Washer, Dryer
Features
- Pantry
- Flooring: Wood or Sim.Wood Floors
- Basement: Full,Exposed,Full Size Windows,Walk-Out Access,Partially Finished
Interior area
- Total structure area: 2,828
- Total interior livable area: 2,828 sqft
- Finished area above ground: 1,518
- Finished area below ground: 1,310
Property
Parking
- Total spaces: 2
- Parking features: 2 Car, Attached, Garage Door Opener
- Attached garage spaces: 2
Features
- Levels: One
- Stories: 1
- Patio & porch: Screened porch
Lot
- Size: 0.36 Acres
- Features: Sidewalks
Details
- Parcel number: /WUP 00099A
- Zoning: R-0
- Special conditions: Arms Length
Construction
Type & style
- Home type: SingleFamily
- Architectural style: Ranch
- Property subtype: Single Family Residence
Materials
- Wood Siding, Brick
Condition
- 21+ Years
- New construction: No
- Year built: 1960
Utilities & green energy
- Sewer: Public Sewer
- Water: Public
- Utilities for property: Cable Available
Community & neighborhood
Location
- Region: Whitewater
- Subdivision: Pt. Of Fish & Johnson's Add
- Municipality: Whitewater
Price history
| Date | Event | Price |
|---|---|---|
| 7/28/2025 | Sold | $325,000-4.4%$115/sqft |
Source: | ||
| 6/24/2025 | Contingent | $340,000$120/sqft |
Source: | ||
| 6/20/2025 | Listed for sale | $340,000+58.1%$120/sqft |
Source: | ||
| 12/2/2020 | Sold | $215,000+13.2%$76/sqft |
Source: Public Record Report a problem | ||
| 7/19/2009 | Listing removed | $189,900$67/sqft |
Source: Bunbury & Associates, Inc #1554734 Report a problem | ||
Public tax history
| Year | Property taxes | Tax assessment |
|---|---|---|
| 2024 | $4,397 +4% | $277,300 +6% |
| 2023 | $4,229 +1.5% | $261,700 +12.4% |
| 2022 | $4,165 -4.3% | $232,900 +8.3% |
Find assessor info on the county website
Neighborhood: 53190
Nearby schools
GreatSchools rating
- 4/10Lincoln Inquiry Charter SchoolGrades: PK-5Distance: 0.8 mi
- 4/10Whitewater Middle SchoolGrades: 6-8Distance: 1 mi
- 4/10Whitewater High SchoolGrades: 9-12Distance: 1.4 mi
Schools provided by the listing agent
- Elementary: Lincoln
- Middle: Whitewater
- High: Whitewater
- District: Whitewater
Source: WIREX MLS. This data may not be complete. We recommend contacting the local school district to confirm school assignments for this home.
Get pre-qualified for a loan
At Zillow Home Loans, we can pre-qualify you in as little as 5 minutes with no impact to your credit score.An equal housing lender. NMLS #10287.
Sell for more on Zillow
Get a Zillow Showcase℠ listing at no additional cost and you could sell for .
$328,200
2% more+$6,564
With Zillow Showcase(estimated)$334,764

