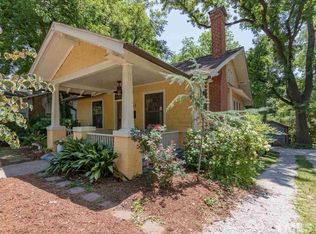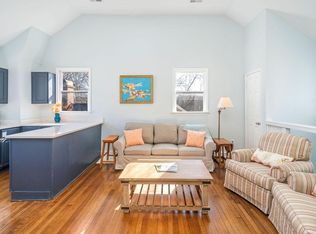The Little BIG House! 3 beds,2 baths,FULL BASEMENT! This has just undergone an amazing full renovation. We could not count the basement sq footage because it is not heated/cooled, so, it's a bonus! Amazing location in the heart of Glenwood Brooklyn, on a larger lot, walkable to everything Glenwood South has to offer, and across the street from Fletcher Park! All hardwoods, granite kitchen, w/ cast iron sink from the original home, lovingly restored. *Fireplaces are decorative
This property is off market, which means it's not currently listed for sale or rent on Zillow. This may be different from what's available on other websites or public sources.

