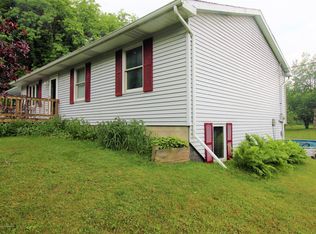Sold for $268,000
$268,000
5190 Houston Rd, Eaton Rapids, MI 48827
3beds
2,688sqft
Single Family Residence
Built in 1993
1.79 Acres Lot
$304,000 Zestimate®
$100/sqft
$2,649 Estimated rent
Home value
$304,000
$289,000 - $319,000
$2,649/mo
Zestimate® history
Loading...
Owner options
Explore your selling options
What's special
Welcome to 5190 Houston Road - a charming 3-bedroom, 2-full bath home nestled on just under a 2-acre lot, offering both space and serenity. This delightful property combines comfortable living with ample storage and privacy, making it a perfect retreat for those seeking the best of both worlds. As you step inside, you'll be greeted by a spacious and inviting living space with a cozy atmosphere that instantly feels like home. The heart of this residence is its large eat-in kitchen, boasting generous cabinets and counter space, ideal for the culinary enthusiast and a hub for family gatherings. The master bedroom features an on-suite bathroom for your convenience, ensuring a tranquil and private retreat. Two additional bedrooms provide plenty of space for guests, a home office, or a growing family. Downstairs, the fully finished basement offers additional living space, perfect for a playroom, entertainment area, or a home gym - the possibilities are endless. Your vehicles and storage needs are well taken care of with a 2-car attached garage and an additional pole barn. Whether you have a growing car collection, need a workshop, or simply want extra storage space, this property has you covered. One of the standout features of this home is its idyllic location, set far off the road, ensuring utmost privacy and tranquility. Step out onto the large deck, an entertainer's dream, where you can enjoy the scenic views of nature while hosting family and friends for gatherings, barbecues, or simply relaxing in the serenity of your own oasis. This home offers a rare blend of comfort, convenience, and tranquility on just under 2 acres of land. Don't miss your chance to make this property your own and experience the best of country living while being just a short drive away from all the amenities you need. Schedule a showing today and discover your future home sweet home.
Zillow last checked: 8 hours ago
Listing updated: March 03, 2024 at 08:18pm
Listed by:
Tracey Hernly & Co.,
Howard Hanna Real Estate Executives
Bought with:
Tyler Rosas
RE/MAX RE Professionals Okemos
Source: Greater Lansing AOR,MLS#: 276472
Facts & features
Interior
Bedrooms & bathrooms
- Bedrooms: 3
- Bathrooms: 2
- Full bathrooms: 2
Primary bedroom
- Level: First
- Area: 173.99 Square Feet
- Dimensions: 12.7 x 13.7
Bedroom 2
- Level: First
- Area: 143.99 Square Feet
- Dimensions: 11.9 x 12.1
Bedroom 3
- Level: First
- Area: 131.89 Square Feet
- Dimensions: 10.9 x 12.1
Dining room
- Level: First
- Area: 94.46 Square Feet
- Dimensions: 12.11 x 7.8
Kitchen
- Level: First
- Area: 130.81 Square Feet
- Dimensions: 12.7 x 10.3
Living room
- Level: First
- Area: 227.01 Square Feet
- Dimensions: 14.1 x 16.1
Other
- Description: Rec Room
- Level: Basement
- Area: 690.25 Square Feet
- Dimensions: 25.1 x 27.5
Heating
- Forced Air, Propane
Cooling
- Central Air
Appliances
- Included: Microwave, Water Heater, Refrigerator, Range, Oven, Dishwasher
- Laundry: In Basement
Features
- Ceiling Fan(s), Eat-in Kitchen
- Basement: Finished,Full
- Has fireplace: No
Interior area
- Total structure area: 2,688
- Total interior livable area: 2,688 sqft
- Finished area above ground: 1,344
- Finished area below ground: 1,344
Property
Parking
- Total spaces: 2
- Parking features: Driveway, Garage, Garage Door Opener, Garage Faces Front, Gravel
- Garage spaces: 2
- Has uncovered spaces: Yes
Features
- Levels: One
- Stories: 1
- Patio & porch: Covered, Deck, Front Porch
- Exterior features: Private Yard, Rain Gutters
- Has view: Yes
- View description: Trees/Woods, Water
- Has water view: Yes
- Water view: Water
Lot
- Size: 1.79 Acres
- Features: Back Yard, Few Trees, Front Yard, Landscaped, Private
Details
- Additional structures: Pole Barn
- Foundation area: 1344
- Parcel number: 16001020007000
- Zoning description: Zoning
Construction
Type & style
- Home type: SingleFamily
- Architectural style: Ranch
- Property subtype: Single Family Residence
Materials
- Vinyl Siding
- Roof: Shingle
Condition
- Year built: 1993
Utilities & green energy
- Sewer: Septic Tank
- Water: Well
Community & neighborhood
Location
- Region: Eaton Rapids
- Subdivision: None
Other
Other facts
- Listing terms: VA Loan,Cash,Conventional,FHA,FMHA - Rural Housing Loan
- Road surface type: Paved
Price history
| Date | Event | Price |
|---|---|---|
| 12/18/2023 | Sold | $268,000-2.5%$100/sqft |
Source: | ||
| 12/12/2023 | Pending sale | $275,000$102/sqft |
Source: | ||
| 11/27/2023 | Contingent | $275,000$102/sqft |
Source: | ||
| 10/27/2023 | Price change | $275,000-1.8%$102/sqft |
Source: | ||
| 10/4/2023 | Listed for sale | $280,000+87.3%$104/sqft |
Source: | ||
Public tax history
| Year | Property taxes | Tax assessment |
|---|---|---|
| 2024 | -- | $120,500 +57.9% |
| 2021 | $2,103 +2.1% | $76,300 +5% |
| 2020 | $2,060 +0.9% | $72,700 +4.5% |
Find assessor info on the county website
Neighborhood: 48827
Nearby schools
GreatSchools rating
- NAGreyhound Central Elementary SchoolGrades: PK-KDistance: 0.7 mi
- 5/10Eaton Rapids Middle SchoolGrades: 6-8Distance: 0.8 mi
- 8/10Eaton Rapids Senior High SchoolGrades: 9-12Distance: 1 mi
Schools provided by the listing agent
- High: Eaton Rapids
Source: Greater Lansing AOR. This data may not be complete. We recommend contacting the local school district to confirm school assignments for this home.
Get pre-qualified for a loan
At Zillow Home Loans, we can pre-qualify you in as little as 5 minutes with no impact to your credit score.An equal housing lender. NMLS #10287.
Sell for more on Zillow
Get a Zillow Showcase℠ listing at no additional cost and you could sell for .
$304,000
2% more+$6,080
With Zillow Showcase(estimated)$310,080
