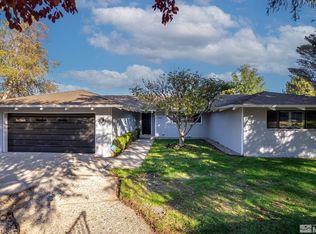Closed
$1,100,000
5190 Rio Pinar Dr, Reno, NV 89509
3beds
2,942sqft
Single Family Residence
Built in 1972
0.34 Acres Lot
$1,224,600 Zestimate®
$374/sqft
$3,939 Estimated rent
Home value
$1,224,600
$1.09M - $1.40M
$3,939/mo
Zestimate® history
Loading...
Owner options
Explore your selling options
What's special
Welcome to 5190 Rio Pinar Dr., a stunning custom home nestled at the end of the 9th hole of the prestigious Lakeridge Golf Course in Reno, NV. Built by a nationally renowned Architect, this remarkable property offers a prime location and breathtaking views. Situated on a private .34 acre lot at the end of a quiet dead-end road, this home ensures the utmost tranquility and seclusion, all without the confines of an HOA., This single level, 3-bedroom plus a den residence, encompasses just under 3000sf of living space. The open floor plan creates an inviting atmosphere, perfect for both daily living and entertaining. Step outside to discover your own private outdoor oasis, an ideal setting for gatherings with family and friends. Whether a golf enthusiast or not you can access the Lakeridge clubhouse and 19th Hole Restaurant & Bar by golf cart or a leisurely stroll. Don't miss the 3d tour & floor plan located in the tour section. 5190 Rio Pinar Drive is more than just a home; it's a lifestyle, where luxury, convenience, and natural beauty come together to create an unparalleled living experience in Reno. Don't miss your opportunity to make this exceptional property your own.
Zillow last checked: 8 hours ago
Listing updated: May 14, 2025 at 03:58am
Listed by:
Devin Scruggs BS.143922 775-843-1801,
Dickson Realty - Caughlin
Bought with:
Penny Tenpenny, S.171310
Keller Williams Group One Inc.
Source: NNRMLS,MLS#: 230010150
Facts & features
Interior
Bedrooms & bathrooms
- Bedrooms: 3
- Bathrooms: 2
- Full bathrooms: 2
Heating
- Electric, Forced Air, Natural Gas
Cooling
- Central Air, Electric, Refrigerated, Wall/Window Unit(s)
Appliances
- Included: Dishwasher, Disposal, Dryer, Electric Cooktop, Microwave, Oven, Refrigerator, Washer
- Laundry: In Hall, Laundry Area, Shelves
Features
- High Ceilings, Kitchen Island, Pantry, Master Downstairs, Walk-In Closet(s)
- Flooring: Carpet, Ceramic Tile, Wood
- Windows: Blinds, Double Pane Windows, Drapes, Rods, Wood Frames
- Number of fireplaces: 1
- Fireplace features: Gas Log
Interior area
- Total structure area: 2,942
- Total interior livable area: 2,942 sqft
Property
Parking
- Total spaces: 2
- Parking features: Attached, Garage Door Opener
- Attached garage spaces: 2
Features
- Stories: 1
- Patio & porch: Patio
- Exterior features: None
- Fencing: Back Yard
- Has view: Yes
- View description: Golf Course, Mountain(s), Trees/Woods
Lot
- Size: 0.34 Acres
- Features: Landscaped, Level, On Golf Course, Sprinklers In Front, Sprinklers In Rear
Details
- Parcel number: 02331201
- Zoning: Sf5
Construction
Type & style
- Home type: SingleFamily
- Property subtype: Single Family Residence
Materials
- Brick
- Foundation: Crawl Space
- Roof: Composition,Flat,Pitched,Shingle
Condition
- Year built: 1972
Utilities & green energy
- Sewer: Public Sewer
- Water: Public
- Utilities for property: Electricity Available, Internet Available, Natural Gas Available, Phone Available, Sewer Available, Water Available, Cellular Coverage, Water Meter Installed
Community & neighborhood
Security
- Security features: Security System Owned, Smoke Detector(s)
Location
- Region: Reno
- Subdivision: Lakeridge 3
Other
Other facts
- Listing terms: 1031 Exchange,Cash,Conventional,FHA,VA Loan
Price history
| Date | Event | Price |
|---|---|---|
| 10/10/2023 | Sold | $1,100,000$374/sqft |
Source: | ||
| 9/4/2023 | Pending sale | $1,100,000$374/sqft |
Source: | ||
| 8/30/2023 | Listed for sale | $1,100,000+52.8%$374/sqft |
Source: | ||
| 12/10/2019 | Sold | $720,000-2.7%$245/sqft |
Source: | ||
| 9/30/2019 | Listed for sale | $739,900+68.2%$251/sqft |
Source: Intero RE Alpine Sierra LLC #190015178 Report a problem | ||
Public tax history
| Year | Property taxes | Tax assessment |
|---|---|---|
| 2025 | $4,450 +8% | $152,475 +2.4% |
| 2024 | $4,121 +3% | $148,907 +1.1% |
| 2023 | $4,003 +2.9% | $147,318 +12.6% |
Find assessor info on the county website
Neighborhood: Southwest
Nearby schools
GreatSchools rating
- 8/10Caughlin Ranch Elementary SchoolGrades: PK-6Distance: 2.2 mi
- 6/10Darrell C Swope Middle SchoolGrades: 6-8Distance: 2.8 mi
- 7/10Reno High SchoolGrades: 9-12Distance: 2.8 mi
Schools provided by the listing agent
- Elementary: Caughlin Ranch
- Middle: Swope
- High: Reno
Source: NNRMLS. This data may not be complete. We recommend contacting the local school district to confirm school assignments for this home.
Get a cash offer in 3 minutes
Find out how much your home could sell for in as little as 3 minutes with a no-obligation cash offer.
Estimated market value$1,224,600
Get a cash offer in 3 minutes
Find out how much your home could sell for in as little as 3 minutes with a no-obligation cash offer.
Estimated market value
$1,224,600
