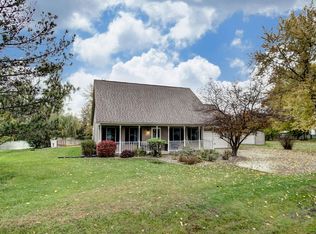Sold for $262,500
$262,500
5190 Spencerville Rd, Lima, OH 45805
3beds
2,040sqft
Single Family Residence
Built in 1920
3.03 Acres Lot
$296,800 Zestimate®
$129/sqft
$2,482 Estimated rent
Home value
$296,800
$273,000 - $321,000
$2,482/mo
Zestimate® history
Loading...
Owner options
Explore your selling options
What's special
If home steading is your lifestyle dream, stop here! 3.03 acres, chicken coop, 30x40 building with electric and water, fenced yard for cows and goats, raised garden beds, fruit trees, several small buildings for the animals and a shared, stocked pond with a $524 per year maintenance fee. Home features include a large living room with hardwood floors and a gas fireplace with shelves on each side, crown molding in most rooms, formal dining room with bay windows and a wet bar, private office, kitchen has white cabinets, an island and a pantry closet, 3 bedrooms with hardwood floors and 2 baths upstairs, half bath downstairs, laundry in master bedroom closet, vinyl windows, electrical and plumbing work done, 3 car attached garage and 2 car detached garage. Chimney upstairs capped off, some of the fencing doesn't stay and wood burner on the back deck doesn't stay. Contingent on seller finding suitable housing.
Zillow last checked: 8 hours ago
Listing updated: September 02, 2024 at 10:22pm
Listed by:
Cindy Liening 419-230-7190,
Cowan, Realtors
Bought with:
Non Member
Non-member Office
Source: WCAR OH,MLS#: 303684
Facts & features
Interior
Bedrooms & bathrooms
- Bedrooms: 3
- Bathrooms: 3
- Full bathrooms: 2
- 1/2 bathrooms: 1
Bedroom 1
- Level: Second
- Area: 177.8 Square Feet
- Dimensions: 14 x 12.7
Bedroom 2
- Level: Second
- Area: 145.32 Square Feet
- Dimensions: 12.11 x 12
Bedroom 3
- Level: Second
- Area: 169 Square Feet
- Dimensions: 13 x 13
Dining room
- Level: First
- Area: 181.65 Square Feet
- Dimensions: 15 x 12.11
Kitchen
- Level: First
- Area: 247.8 Square Feet
- Dimensions: 21 x 11.8
Living room
- Level: First
- Area: 351.19 Square Feet
- Dimensions: 12.11 x 29
Office
- Level: First
- Area: 175.5 Square Feet
- Dimensions: 13 x 13.5
Heating
- Forced Air, Natural Gas
Cooling
- Central Air
Features
- Wet Bar
- Flooring: Hardwood
- Basement: Unfinished
- Has fireplace: Yes
- Fireplace features: See Remarks, Wood Burning Stove, Gas, Living Room
Interior area
- Total structure area: 2,040
- Total interior livable area: 2,040 sqft
- Finished area below ground: 0
Property
Parking
- Total spaces: 4
- Parking features: Garage Door Opener, Attached
- Attached garage spaces: 4
Features
- Levels: Two
- Patio & porch: Deck
- Exterior features: Gas Grill
- Waterfront features: Pond
Lot
- Size: 3.03 Acres
Details
- Additional structures: Garage(s), Outbuilding, Stable(s)
- Parcel number: 46050301003.000
- Zoning description: Residential
- Special conditions: Fair Market
Construction
Type & style
- Home type: SingleFamily
- Property subtype: Single Family Residence
Materials
- Vinyl Siding
- Foundation: Other
Condition
- Year built: 1920
Utilities & green energy
- Sewer: Septic Tank
- Water: Well
Community & neighborhood
Location
- Region: Lima
Other
Other facts
- Listing terms: Cash,Conventional
Price history
| Date | Event | Price |
|---|---|---|
| 5/9/2024 | Sold | $262,500+2.9%$129/sqft |
Source: | ||
| 4/16/2024 | Pending sale | $255,000$125/sqft |
Source: | ||
| 4/11/2024 | Listed for sale | $255,000+131.8%$125/sqft |
Source: | ||
| 8/24/2001 | Sold | $110,000+11.1%$54/sqft |
Source: Public Record Report a problem | ||
| 9/10/1999 | Sold | $99,000$49/sqft |
Source: Public Record Report a problem | ||
Public tax history
| Year | Property taxes | Tax assessment |
|---|---|---|
| 2024 | $3,887 +18.1% | $79,140 +35% |
| 2023 | $3,292 +1.9% | $58,630 +1.7% |
| 2022 | $3,231 -0.8% | $57,650 |
Find assessor info on the county website
Neighborhood: 45805
Nearby schools
GreatSchools rating
- 4/10Maplewood Elementary SchoolGrades: 3-4Distance: 1 mi
- 6/10Shawnee Middle SchoolGrades: 4-8Distance: 2.8 mi
- 6/10Shawnee High SchoolGrades: 9-12Distance: 2.7 mi
Get pre-qualified for a loan
At Zillow Home Loans, we can pre-qualify you in as little as 5 minutes with no impact to your credit score.An equal housing lender. NMLS #10287.
