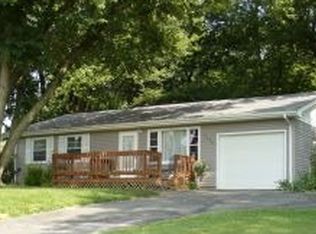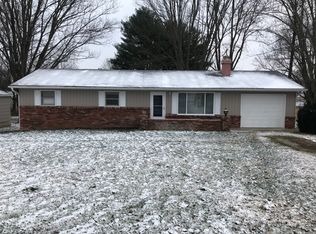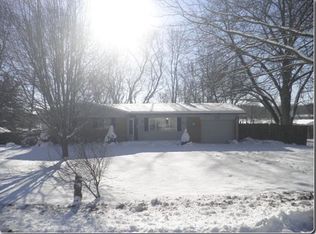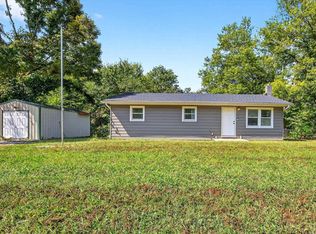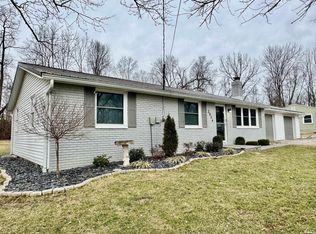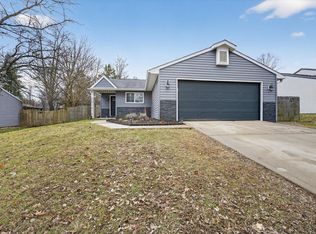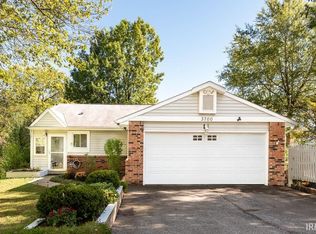Experience country living in this beautifully renovated 3-bedroom home. Every detail has been updated from flooring and bathrooms to modern appliances, making this home truly move-in ready. Outside, you'll find ample parking and a spacious detached 2-car garage with generous storage. Don't miss the opportunity to own a like-new home in a convenient and serene location.
Pending
Price cut: $10K (1/2)
$265,000
5190 W Leonard Springs Rd, Bloomington, IN 47403
3beds
1,456sqft
Est.:
Residential, Single Family Residence
Built in 1963
0.45 Acres Lot
$258,700 Zestimate®
$182/sqft
$-- HOA
What's special
Modern appliancesAmple parking
- 154 days |
- 471 |
- 17 |
Zillow last checked: 8 hours ago
Listing updated: February 23, 2026 at 08:55am
Listing Provided by:
Bradley McCleerey 317-445-2278,
Mark Dietel Realty, LLC
Source: MIBOR as distributed by MLS GRID,MLS#: 22064205
Facts & features
Interior
Bedrooms & bathrooms
- Bedrooms: 3
- Bathrooms: 2
- Full bathrooms: 2
- Main level bathrooms: 2
- Main level bedrooms: 3
Primary bedroom
- Level: Main
- Area: 143 Square Feet
- Dimensions: 13x11
Bedroom 2
- Level: Main
- Area: 143 Square Feet
- Dimensions: 13x11
Bedroom 3
- Level: Main
- Area: 120 Square Feet
- Dimensions: 12x10
Dining room
- Level: Main
- Area: 150 Square Feet
- Dimensions: 10x15
Family room
- Level: Main
- Area: 228 Square Feet
- Dimensions: 12x19
Kitchen
- Level: Main
- Area: 72 Square Feet
- Dimensions: 9x8
Laundry
- Level: Main
- Area: 56 Square Feet
- Dimensions: 7x8
Living room
- Level: Main
- Area: 240 Square Feet
- Dimensions: 15x16
Heating
- Forced Air, Natural Gas
Cooling
- Central Air
Appliances
- Included: Electric Cooktop, Electric Oven
Features
- Breakfast Bar
- Has basement: No
- Number of fireplaces: 1
- Fireplace features: Gas Log
Interior area
- Total structure area: 1,456
- Total interior livable area: 1,456 sqft
Property
Parking
- Total spaces: 2
- Parking features: Detached, Gravel, Garage Faces Rear, Workshop in Garage
- Garage spaces: 2
Features
- Levels: One
- Stories: 1
- Patio & porch: Covered
Lot
- Size: 0.45 Acres
- Features: Rural - Subdivision, Mature Trees
Details
- Parcel number: 530914301011000015
- Horse amenities: None
Construction
Type & style
- Home type: SingleFamily
- Architectural style: Ranch
- Property subtype: Residential, Single Family Residence
Materials
- Aluminum Siding
- Foundation: Concrete Perimeter
Condition
- Updated/Remodeled
- New construction: No
- Year built: 1963
Utilities & green energy
- Electric: 200+ Amp Service
- Water: Public
Community & HOA
Community
- Subdivision: Carmichael
HOA
- Has HOA: No
Location
- Region: Bloomington
Financial & listing details
- Price per square foot: $182/sqft
- Tax assessed value: $163,000
- Annual tax amount: $2,468
- Date on market: 9/24/2025
- Cumulative days on market: 112 days
Estimated market value
$258,700
$246,000 - $272,000
$1,920/mo
Price history
Price history
| Date | Event | Price |
|---|---|---|
| 2/2/2026 | Pending sale | $265,000 |
Source: | ||
| 1/2/2026 | Price change | $265,000-3.6% |
Source: | ||
| 12/4/2025 | Price change | $275,000-3.5%$189/sqft |
Source: | ||
| 11/24/2025 | Listed for sale | $285,000$196/sqft |
Source: | ||
| 11/4/2025 | Pending sale | $285,000 |
Source: | ||
| 10/13/2025 | Price change | $285,000-1.7%$196/sqft |
Source: | ||
| 10/10/2025 | Price change | $290,000-0.3%$199/sqft |
Source: | ||
| 10/9/2025 | Price change | $291,000-0.3% |
Source: | ||
| 10/8/2025 | Price change | $292,000-0.3%$201/sqft |
Source: | ||
| 10/7/2025 | Price change | $293,000-0.3% |
Source: | ||
| 10/6/2025 | Price change | $294,000-0.3%$202/sqft |
Source: | ||
| 9/24/2025 | Listed for sale | $295,000+7.3%$203/sqft |
Source: | ||
| 8/21/2025 | Listing removed | $274,900 |
Source: | ||
| 5/7/2025 | Listed for sale | $274,900-8.2% |
Source: | ||
| 5/1/2025 | Listing removed | $299,500 |
Source: | ||
| 10/31/2024 | Listed for sale | $299,500 |
Source: | ||
Public tax history
Public tax history
| Year | Property taxes | Tax assessment |
|---|---|---|
| 2024 | $2,027 +9% | $163,000 +23.4% |
| 2023 | $1,859 +12.5% | $132,100 +5.3% |
| 2022 | $1,652 -2.4% | $125,500 +14% |
| 2021 | $1,693 +18.1% | $110,100 +2.7% |
| 2020 | $1,433 +197.3% | $107,200 +9.7% |
| 2019 | $482 +0.8% | $97,700 +5.1% |
| 2018 | $478 +17% | $93,000 +0.8% |
| 2017 | $409 | $92,300 +1.2% |
| 2016 | $409 -14% | $91,200 -4.7% |
| 2014 | $475 -10.7% | $95,700 -5.6% |
| 2013 | $532 +6.4% | $101,400 +0.1% |
| 2012 | $500 +15.3% | $101,300 +6.1% |
| 2011 | $434 -1.1% | $95,500 |
| 2010 | $438 +10.5% | $95,500 |
| 2009 | $397 +13.5% | $95,500 +5.8% |
| 2007 | $350 | $90,300 |
Find assessor info on the county website
BuyAbility℠ payment
Est. payment
$1,410/mo
Principal & interest
$1251
Property taxes
$159
Climate risks
Neighborhood: 47403
Nearby schools
GreatSchools rating
- 5/10Grandview Elementary SchoolGrades: PK-6Distance: 1.5 mi
- 6/10Lora L Batchelor Middle SchoolGrades: 7-8Distance: 3.1 mi
- 9/10Bloomington High School NorthGrades: 9-12Distance: 6 mi
