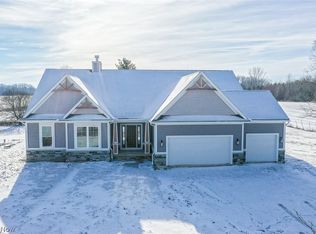Sold for $367,500
$367,500
51902 Bates Rd, Wakeman, OH 44889
5beds
3,220sqft
Single Family Residence
Built in 1976
2.73 Acres Lot
$411,100 Zestimate®
$114/sqft
$3,101 Estimated rent
Home value
$411,100
$386,000 - $440,000
$3,101/mo
Zestimate® history
Loading...
Owner options
Explore your selling options
What's special
Amazing opportunity to own a a larger home and complete your own finishing touches. This wonderful home features 4 larger bedrooms with a master bedroom having its own full bathroom and walk in closet. The first floor features a bright living room with fireplace and bay window, formal dining room with fireplace, comfortable family room off the kitchen, sunroom, as well as first floor laundry with access to the in law suite. The in law suite features a living room, kitchen, bathroom, and bedroom. The nice lot size features a larger out building, pond, stamped walkway, and more!. This home has a few updates including modern light fixtures, updated stair case, as well as some flooring, and most of the rooms have been professionally painted. Sold as is!
Zillow last checked: 8 hours ago
Listing updated: December 05, 2023 at 02:55pm
Listing Provided by:
Christian A Kenzig golden9240@aol.com(440)221-0945,
Russell Real Estate Services
Bought with:
Bernadette Stitchick, 2016006073
Russell Real Estate Services
Source: MLS Now,MLS#: 4484052 Originating MLS: Akron Cleveland Association of REALTORS
Originating MLS: Akron Cleveland Association of REALTORS
Facts & features
Interior
Bedrooms & bathrooms
- Bedrooms: 5
- Bathrooms: 4
- Full bathrooms: 3
- 1/2 bathrooms: 1
- Main level bathrooms: 2
- Main level bedrooms: 1
Primary bedroom
- Level: Second
- Dimensions: 16.00 x 15.00
Bedroom
- Description: Flooring: Carpet
- Level: Second
- Dimensions: 14.00 x 12.00
Bedroom
- Description: Flooring: Carpet
- Level: Second
- Dimensions: 16.00 x 15.00
Bedroom
- Description: Flooring: Laminate
- Level: Second
- Dimensions: 14.00 x 13.00
Dining room
- Features: Fireplace
- Level: First
- Dimensions: 14.00 x 13.00
Entry foyer
- Description: Flooring: Laminate
- Level: First
- Dimensions: 12.00 x 12.00
Family room
- Level: First
- Dimensions: 18.00 x 15.00
Kitchen
- Description: Flooring: Luxury Vinyl Tile
- Level: First
- Dimensions: 16.00 x 19.00
Living room
- Features: Fireplace
- Level: First
- Dimensions: 18.00 x 15.00
Heating
- Forced Air, Propane
Cooling
- Central Air, Wall Unit(s)
Appliances
- Included: Dryer, Dishwasher, Range, Refrigerator, Washer
Features
- Basement: Full,Unfinished,Sump Pump
- Number of fireplaces: 2
- Fireplace features: Other
Interior area
- Total structure area: 3,220
- Total interior livable area: 3,220 sqft
- Finished area above ground: 3,220
- Finished area below ground: 0
Property
Parking
- Total spaces: 9
- Parking features: Detached, Garage, Paved
- Garage spaces: 9
Features
- Levels: Two
- Stories: 2
- Patio & porch: Porch
- Fencing: Partial,Vinyl
Lot
- Size: 2.73 Acres
- Dimensions: 434 x 273
Details
- Parcel number: 0812012000029
Construction
Type & style
- Home type: SingleFamily
- Architectural style: Colonial
- Property subtype: Single Family Residence
Materials
- Aluminum Siding, Brick, Vinyl Siding
- Roof: Asphalt,Fiberglass
Condition
- Year built: 1976
Utilities & green energy
- Sewer: Septic Tank
- Water: Public
Community & neighborhood
Location
- Region: Wakeman
- Subdivision: Henrietta 12
Price history
| Date | Event | Price |
|---|---|---|
| 12/5/2023 | Sold | $367,500-3.3%$114/sqft |
Source: | ||
| 9/22/2023 | Pending sale | $380,000$118/sqft |
Source: | ||
| 8/21/2023 | Listed for sale | $380,000+112.9%$118/sqft |
Source: | ||
| 3/2/2000 | Sold | $178,500$55/sqft |
Source: MLS Now #979419 Report a problem | ||
Public tax history
| Year | Property taxes | Tax assessment |
|---|---|---|
| 2024 | $5,242 +10.1% | $118,300 +20.8% |
| 2023 | $4,761 +3.6% | $97,930 |
| 2022 | $4,596 +0.1% | $97,930 |
Find assessor info on the county website
Neighborhood: 44889
Nearby schools
GreatSchools rating
- 5/10Firelands Elementary SchoolGrades: PK-5Distance: 4.3 mi
- 7/10South Amherst Middle SchoolGrades: 6-8Distance: 4.5 mi
- 8/10Firelands High SchoolGrades: 9-12Distance: 4.5 mi
Schools provided by the listing agent
- District: Firelands LSD - 4707
Source: MLS Now. This data may not be complete. We recommend contacting the local school district to confirm school assignments for this home.
Get a cash offer in 3 minutes
Find out how much your home could sell for in as little as 3 minutes with a no-obligation cash offer.
Estimated market value$411,100
Get a cash offer in 3 minutes
Find out how much your home could sell for in as little as 3 minutes with a no-obligation cash offer.
Estimated market value
$411,100
