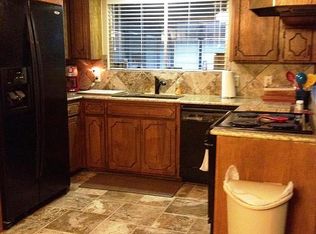Sold
Price Unknown
5191 Mitchell Saxon Rd, Fort Worth, TX 76140
2beds
1,384sqft
Single Family Residence
Built in 1983
0.31 Acres Lot
$237,300 Zestimate®
$--/sqft
$1,558 Estimated rent
Home value
$237,300
$221,000 - $254,000
$1,558/mo
Zestimate® history
Loading...
Owner options
Explore your selling options
What's special
Charming 2-bedroom, 2-bath brick home situated on an oversized lot in Everman ISD. This well-maintained property offers an open floor plan that feels bright and spacious, perfect for both everyday living and entertaining. The living room flows seamlessly into the dining room and kitchen, creating a comfortable and functional layout. The kitchen features plenty of cabinet storage, counter space and room to personalize. Both bedrooms are generously sized, and the primary suite includes its own private bath. Fresh, clean and totally move-in ready. This home is ideal for first-time buyers or as a smart investment opportunity. A huge covered back porch, perfect for enjoying quiet mornings, evening gatherings or weekend BBQs. The oversized backyard provides endless possibilities! Conveniently located with quick access to major roads, schools and everyday essentials. This home combines comfort, value and potential. Don’t miss the chance to make it yours!
Zillow last checked: 8 hours ago
Listing updated: August 12, 2025 at 07:47am
Listed by:
Jacob Martin 0675338,
Dennis Tuttle Real Estate Team 817-576-1390,
Dennis Tuttle 0592703 817-821-8888,
Dennis Tuttle Real Estate Team
Bought with:
Mariah Kessler
Elite Real Estate Texas
Source: NTREIS,MLS#: 20980843
Facts & features
Interior
Bedrooms & bathrooms
- Bedrooms: 2
- Bathrooms: 2
- Full bathrooms: 2
Primary bedroom
- Features: Ceiling Fan(s), Dual Sinks, En Suite Bathroom, Separate Shower, Walk-In Closet(s)
- Level: First
- Dimensions: 15 x 13
Bedroom
- Features: Ceiling Fan(s)
- Level: First
- Dimensions: 11 x 12
Dining room
- Level: First
- Dimensions: 12 x 12
Kitchen
- Features: Breakfast Bar, Eat-in Kitchen, Galley Kitchen, Tile Counters
- Level: First
- Dimensions: 9 x 11
Laundry
- Features: Built-in Features
- Level: First
- Dimensions: 6 x 10
Living room
- Features: Ceiling Fan(s), Fireplace
- Level: First
- Dimensions: 15 x 18
Heating
- Central, Electric, Fireplace(s)
Cooling
- Central Air, Ceiling Fan(s), Electric
Appliances
- Included: Dishwasher, Electric Range, Electric Water Heater, Disposal, Microwave
- Laundry: Common Area, Washer Hookup, Electric Dryer Hookup, Laundry in Utility Room
Features
- Eat-in Kitchen, Open Floorplan, Tile Counters, Cable TV, Walk-In Closet(s)
- Flooring: Carpet, Ceramic Tile, Linoleum
- Has basement: No
- Number of fireplaces: 1
- Fireplace features: Family Room, Masonry, Wood Burning
Interior area
- Total interior livable area: 1,384 sqft
Property
Parking
- Total spaces: 2
- Parking features: Door-Single, Garage Faces Front, Garage, Garage Door Opener
- Attached garage spaces: 2
Features
- Levels: One
- Stories: 1
- Patio & porch: Covered
- Exterior features: Rain Gutters, Storage
- Pool features: None
- Fencing: Chain Link,Wood
Lot
- Size: 0.31 Acres
- Features: Back Yard, Interior Lot, Lawn, Landscaped, Many Trees, Subdivision
Details
- Parcel number: 05306140
Construction
Type & style
- Home type: SingleFamily
- Architectural style: Traditional,Detached
- Property subtype: Single Family Residence
Materials
- Brick
- Foundation: Slab
- Roof: Composition
Condition
- Year built: 1983
Utilities & green energy
- Sewer: Septic Tank
- Water: Community/Coop
- Utilities for property: Electricity Available, Electricity Connected, Septic Available, Water Available, Cable Available
Community & neighborhood
Security
- Security features: Smoke Detector(s)
Location
- Region: Fort Worth
- Subdivision: DAVIDSON, WASH SURVEY
Other
Other facts
- Listing terms: Cash,Conventional,FHA,VA Loan
Price history
| Date | Event | Price |
|---|---|---|
| 8/11/2025 | Sold | -- |
Source: NTREIS #20980843 Report a problem | ||
| 7/18/2025 | Pending sale | $225,000$163/sqft |
Source: NTREIS #20980843 Report a problem | ||
| 7/13/2025 | Contingent | $225,000$163/sqft |
Source: NTREIS #20980843 Report a problem | ||
| 7/10/2025 | Listed for sale | $225,000$163/sqft |
Source: NTREIS #20980843 Report a problem | ||
| 6/29/2025 | Contingent | $225,000$163/sqft |
Source: NTREIS #20980843 Report a problem | ||
Public tax history
| Year | Property taxes | Tax assessment |
|---|---|---|
| 2024 | $1,428 -13% | $155,634 -23% |
| 2023 | $1,641 -34.5% | $202,000 -7.3% |
| 2022 | $2,505 +0.7% | $217,895 +56.8% |
Find assessor info on the county website
Neighborhood: 76140
Nearby schools
GreatSchools rating
- 2/10John And Polly Townley Elementary SchoolGrades: 1-5Distance: 2 mi
- 3/10Charles Baxter Junior High SchoolGrades: 6-8Distance: 2.1 mi
- 2/10Everman High SchoolGrades: 9-12Distance: 2.8 mi
Schools provided by the listing agent
- Elementary: Townley
- Middle: Johnson 6th Grade
- High: Everman
- District: Everman ISD
Source: NTREIS. This data may not be complete. We recommend contacting the local school district to confirm school assignments for this home.
Get a cash offer in 3 minutes
Find out how much your home could sell for in as little as 3 minutes with a no-obligation cash offer.
Estimated market value
$237,300
