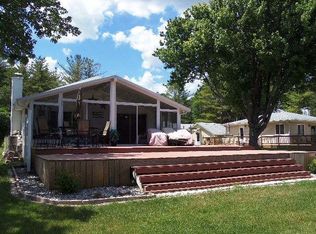Sold for $170,000
$170,000
5191 S Martin Rd, Beaverton, MI 48612
2beds
1,275sqft
Single Family Residence
Built in 1930
0.44 Acres Lot
$148,600 Zestimate®
$133/sqft
$1,210 Estimated rent
Home value
$148,600
$123,000 - $174,000
$1,210/mo
Zestimate® history
Loading...
Owner options
Explore your selling options
What's special
Much to love on Martin. Two bedroom one bathroom home on a deep lot. Two car detached garage 24 x 22. What you will appreciate here: Natural gas forced air furnace. Central air. Water softener is included and Reverse osmosis contract through Culligan can be transferred to your name if desired. Crushed concrete drive in 2024. Windows are from Wallside. Vinyl plank flooring. Granite counters. Refrigerator included. Walk in pantry. Insulated 3 season sun room. There are four decks from the sun room towards the edge of the stone seawall at canal. Decks are 24 x 10, 24 x 12, 24 x 14 and 24 x 14 made of pressure treated lumber. Newer well 2021
Zillow last checked: 8 hours ago
Listing updated: July 31, 2025 at 09:46am
Listed by:
MARILYN HARRELL 989-429-8511,
BETTER HOMES AND ACRES LLC
Bought with:
MARILYN HARRELL, 6501322423
BETTER HOMES AND ACRES LLC
Source: MiRealSource,MLS#: 50166192 Originating MLS: Clare Gladwin Board of REALTORS
Originating MLS: Clare Gladwin Board of REALTORS
Facts & features
Interior
Bedrooms & bathrooms
- Bedrooms: 2
- Bathrooms: 1
- Full bathrooms: 1
- Main level bathrooms: 1
- Main level bedrooms: 2
Bedroom 1
- Level: Main
- Area: 135
- Dimensions: 15 x 9
Bedroom 2
- Level: Main
- Area: 81
- Dimensions: 9 x 9
Bathroom 1
- Level: Main
- Area: 60
- Dimensions: 10 x 6
Dining room
- Level: Main
- Area: 99
- Dimensions: 9 x 11
Family room
- Level: Main
- Area: 143
- Dimensions: 11 x 13
Kitchen
- Level: Main
- Area: 99
- Dimensions: 11 x 9
Living room
- Level: Main
- Area: 195
- Dimensions: 15 x 13
Heating
- Forced Air, Natural Gas
Cooling
- Central Air, Attic Fan
Appliances
- Included: Dishwasher, Range/Oven, Refrigerator, Water Softener Owned, Gas Water Heater
- Laundry: First Floor Laundry, Main Level
Features
- Pantry
- Has basement: No
- Has fireplace: No
Interior area
- Total structure area: 1,275
- Total interior livable area: 1,275 sqft
- Finished area above ground: 1,275
- Finished area below ground: 0
Property
Parking
- Total spaces: 2
- Parking features: Detached
- Garage spaces: 2
Features
- Levels: One
- Stories: 1
- Patio & porch: Deck
- Waterfront features: Canal Front, Waterfront
- Body of water: Wixom Lake - Tittabawasee
- Frontage length: 60
Lot
- Size: 0.44 Acres
- Dimensions: 60 x 319
- Features: Deep Lot - 150+ Ft.
Details
- Additional structures: Garage(s)
- Parcel number: 26 030 125 000 011 00
- Special conditions: Private
Construction
Type & style
- Home type: SingleFamily
- Architectural style: Ranch
- Property subtype: Single Family Residence
Materials
- Vinyl Siding
- Foundation: Slab
Condition
- Year built: 1930
Utilities & green energy
- Sewer: Septic Tank
- Water: Private Well
- Utilities for property: Cable Available, Electricity Connected, Natural Gas Connected
Community & neighborhood
Location
- Region: Beaverton
- Subdivision: Keenes Pleasure Island Sub
Other
Other facts
- Listing agreement: Exclusive Right To Sell
- Listing terms: Cash,Conventional,FHA
- Road surface type: Paved
Price history
| Date | Event | Price |
|---|---|---|
| 7/30/2025 | Sold | $170,000-1.1%$133/sqft |
Source: | ||
| 5/22/2025 | Pending sale | $171,900$135/sqft |
Source: | ||
| 3/29/2025 | Price change | $171,900-1.7%$135/sqft |
Source: | ||
| 2/7/2025 | Listed for sale | $174,900$137/sqft |
Source: | ||
Public tax history
Tax history is unavailable.
Neighborhood: 48612
Nearby schools
GreatSchools rating
- 5/10Beaverton Middle SchoolGrades: PK-6Distance: 7.5 mi
- 4/10Beaverton High SchoolGrades: 7-12Distance: 7.5 mi
Schools provided by the listing agent
- District: Beaverton Rural Schools
Source: MiRealSource. This data may not be complete. We recommend contacting the local school district to confirm school assignments for this home.
Get pre-qualified for a loan
At Zillow Home Loans, we can pre-qualify you in as little as 5 minutes with no impact to your credit score.An equal housing lender. NMLS #10287.
