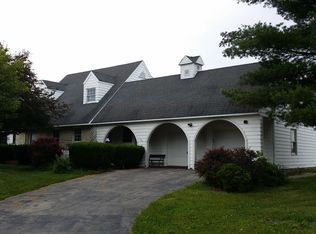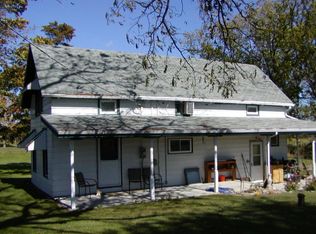Closed
$290,000
5191 S Ridge Rd, Oregon, IL 61061
4beds
1,800sqft
Single Family Residence
Built in ----
4.23 Acres Lot
$293,800 Zestimate®
$161/sqft
$1,811 Estimated rent
Home value
$293,800
$238,000 - $361,000
$1,811/mo
Zestimate® history
Loading...
Owner options
Explore your selling options
What's special
This home has been totally updated 2023 with a complete exterior remodel. New: Vinyl Siding, Soffit, Facia, Down Spouts, Gutters, Roof on house, and steel building roofs, Insulated Wrap, Doors, Security system, Basement windows, Deck & Rails, Fencing. Out Buildings have all new steel roofs. Well and septic inspected recently. Finished 40 x 50 out building has new furnace, cement floors, access to water and sewage in building 2022. Currently being used for dog training and grooming. Additional 2 pole building 60x75 with (3) - 15x15 horse stalls with plenty of space to ride inside. Total of (3) outbuildings . House 2200 sq ft on 4.24 acres . It's all level ground here, nice country living. Oregon, IL school district, and 2 miles from private school. This is a country farmette home still only 10 mile drive to the grocery store and town. Close to the Rock River for fishing and boating, Lowden park, White Pines park, and Lowell park for hiking or horseback riding. You could have lots of camp fires and relax in your own peaceful back yard. Potential for so much... Septic, Well, Pest inspections completed/ passed . Appraisal Done
Zillow last checked: 8 hours ago
Listing updated: September 10, 2024 at 08:50am
Listing courtesy of:
Cynthia Adcock 815-677-0934,
Crawford Realty, LLC
Bought with:
Non Member
NON MEMBER
Source: MRED as distributed by MLS GRID,MLS#: 12041777
Facts & features
Interior
Bedrooms & bathrooms
- Bedrooms: 4
- Bathrooms: 2
- Full bathrooms: 2
Primary bedroom
- Features: Flooring (Hardwood)
- Level: Main
- Area: 195 Square Feet
- Dimensions: 15X13
Bedroom 2
- Features: Flooring (Hardwood)
- Level: Second
- Area: 195 Square Feet
- Dimensions: 13X15
Bedroom 3
- Features: Flooring (Hardwood)
- Level: Second
- Area: 120 Square Feet
- Dimensions: 10X12
Bedroom 4
- Features: Flooring (Hardwood)
- Level: Second
- Area: 126 Square Feet
- Dimensions: 9X14
Kitchen
- Level: Main
- Area: 208 Square Feet
- Dimensions: 16X13
Laundry
- Features: Flooring (Hardwood)
- Level: Main
- Area: 117 Square Feet
- Dimensions: 13X9
Living room
- Features: Flooring (Hardwood)
- Level: Main
- Area: 391 Square Feet
- Dimensions: 17X23
Mud room
- Level: Main
- Area: 170 Square Feet
- Dimensions: 10X17
Heating
- Natural Gas, Forced Air
Cooling
- None
Appliances
- Laundry: In Unit
Features
- Replacement Windows
- Flooring: Hardwood, Wood
- Windows: Replacement Windows
- Basement: Unfinished,Full
Interior area
- Total structure area: 0
- Total interior livable area: 1,800 sqft
Property
Parking
- Total spaces: 20
- Parking features: On Site, Attached, Detached, Garage
- Attached garage spaces: 20
Accessibility
- Accessibility features: No Disability Access
Features
- Stories: 2
- Patio & porch: Deck
Lot
- Size: 4.23 Acres
- Dimensions: 556X227X656X318
Details
- Additional structures: Barn(s), Grain Storage, Outbuilding, Stable(s), Garage(s)
- Parcel number: 15361000110000
- Special conditions: None
Construction
Type & style
- Home type: SingleFamily
- Property subtype: Single Family Residence
Materials
- Vinyl Siding
- Roof: Asphalt
Condition
- New construction: No
Utilities & green energy
- Sewer: Septic Tank
- Water: Well
Community & neighborhood
Community
- Community features: Horse-Riding Area
Location
- Region: Oregon
Other
Other facts
- Listing terms: Conventional
- Ownership: Fee Simple
Price history
| Date | Event | Price |
|---|---|---|
| 9/6/2024 | Sold | $290,000-2.4%$161/sqft |
Source: | ||
| 7/22/2024 | Pending sale | $297,000$165/sqft |
Source: | ||
| 7/11/2024 | Price change | $297,000-1%$165/sqft |
Source: | ||
| 4/29/2024 | Listed for sale | $299,900-6.9%$167/sqft |
Source: | ||
| 4/27/2024 | Listing removed | -- |
Source: Owner Report a problem | ||
Public tax history
| Year | Property taxes | Tax assessment |
|---|---|---|
| 2023 | $5,209 +7.6% | $68,009 +9.3% |
| 2022 | $4,843 +7.2% | $62,228 +7.5% |
| 2021 | $4,519 +4.3% | $57,887 +4.7% |
Find assessor info on the county website
Neighborhood: 61061
Nearby schools
GreatSchools rating
- 7/10Oregon Elementary SchoolGrades: PK-6Distance: 6.3 mi
- 9/10Oregon High SchoolGrades: 7-12Distance: 6.3 mi
Schools provided by the listing agent
- District: 220
Source: MRED as distributed by MLS GRID. This data may not be complete. We recommend contacting the local school district to confirm school assignments for this home.

Get pre-qualified for a loan
At Zillow Home Loans, we can pre-qualify you in as little as 5 minutes with no impact to your credit score.An equal housing lender. NMLS #10287.

