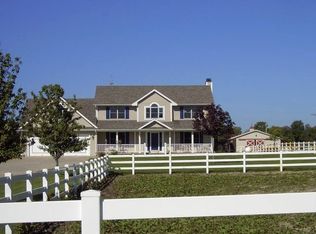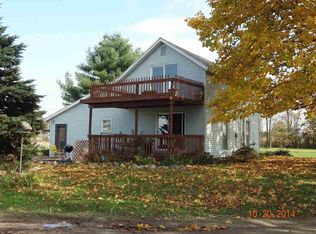Closed
$547,500
51915 Timothy Rd, New Carlisle, IN 46552
4beds
3,180sqft
Single Family Residence
Built in 2015
5.13 Acres Lot
$581,000 Zestimate®
$--/sqft
$3,529 Estimated rent
Home value
$581,000
$511,000 - $662,000
$3,529/mo
Zestimate® history
Loading...
Owner options
Explore your selling options
What's special
Discover your 4 bedroom, 3.5 bath dream home in New Prairie Schools! This stunning property sits on over 5 expansive acres, offering endless possibilities. This well cared for home is an entertainer's dream with plenty of space inside and out.Step inside to an open concept main level with vaulted ceilings, creating a spacious and inviting atmosphere. The full finished basement offers 9' ceilings, providing ample additional living and entertaining space. An unfinished flex room offers all the storage you'd need or ability to make a 5th bedroom. The heated sunroom is perfect for year-round enjoyment, with a covered porch that offers privacy to unwind. With all the space needed to build your ideal outdoor entertaining area or a spacious pole barn, this property allows you to fully customize your surroundings. Enjoy the perfect fusion of contemporary comfort and rural tranquility in this exceptional home.Showings begin Friday, 8/2. Agents, please see remarks.
Zillow last checked: 8 hours ago
Listing updated: September 18, 2024 at 07:02am
Listed by:
Jeremy A Williamson Cell:574-261-5703,
McKinnies Realty, LLC
Bought with:
Alana Boothe, RB21001401
Coldwell Banker Realty dba Coldwell Banker Residential Brokerage
Source: IRMLS,MLS#: 202427871
Facts & features
Interior
Bedrooms & bathrooms
- Bedrooms: 4
- Bathrooms: 4
- Full bathrooms: 3
- 1/2 bathrooms: 1
- Main level bedrooms: 2
Bedroom 1
- Level: Main
Bedroom 2
- Level: Main
Dining room
- Level: Main
- Area: 169
- Dimensions: 13 x 13
Family room
- Level: Basement
- Area: 575
- Dimensions: 25 x 23
Kitchen
- Level: Main
- Area: 182
- Dimensions: 14 x 13
Living room
- Level: Main
- Area: 391
- Dimensions: 23 x 17
Heating
- Forced Air
Cooling
- Central Air
Appliances
- Included: Dishwasher, Microwave, Refrigerator, Washer, Dryer-Gas, Gas Oven, Gas Water Heater
- Laundry: Main Level
Features
- Breakfast Bar, Ceiling-9+, Vaulted Ceiling(s), Walk-In Closet(s), Stone Counters, Kitchen Island, Open Floorplan, Main Level Bedroom Suite
- Flooring: Laminate
- Basement: Full,Finished,Concrete,Sump Pump
- Has fireplace: No
- Fireplace features: None
Interior area
- Total structure area: 3,424
- Total interior livable area: 3,180 sqft
- Finished area above ground: 1,980
- Finished area below ground: 1,200
Property
Parking
- Total spaces: 2
- Parking features: Attached, Garage Door Opener
- Attached garage spaces: 2
Features
- Levels: One
- Stories: 1
- Patio & porch: Patio
Lot
- Size: 5.13 Acres
- Dimensions: 462 X 484
- Features: Rolling Slope, 3-5.9999, Rural
Details
- Parcel number: 710115400009.000017
- Other equipment: Sump Pump
Construction
Type & style
- Home type: SingleFamily
- Architectural style: Ranch
- Property subtype: Single Family Residence
Materials
- Stone, Fiber Cement
- Roof: Dimensional Shingles
Condition
- New construction: No
- Year built: 2015
Utilities & green energy
- Sewer: Septic Tank
- Water: Well
Community & neighborhood
Community
- Community features: None
Location
- Region: New Carlisle
- Subdivision: Other
Other
Other facts
- Listing terms: Cash,Conventional,FHA,USDA Loan,VA Loan
- Road surface type: Paved
Price history
| Date | Event | Price |
|---|---|---|
| 9/17/2024 | Sold | $547,500-0.5% |
Source: | ||
| 8/2/2024 | Listed for sale | $549,999+29.4%$173/sqft |
Source: | ||
| 5/19/2021 | Sold | $425,000 |
Source: | ||
| 5/11/2021 | Pending sale | $425,000 |
Source: | ||
| 4/20/2021 | Contingent | $425,000 |
Source: | ||
Public tax history
| Year | Property taxes | Tax assessment |
|---|---|---|
| 2024 | $4,465 +4.3% | $366,500 -0.4% |
| 2023 | $4,279 +272.3% | $367,800 -0.7% |
| 2022 | $1,149 -54.4% | $370,300 +228.6% |
Find assessor info on the county website
Neighborhood: 46552
Nearby schools
GreatSchools rating
- 8/10Olive Township Elementary SchoolGrades: K-5Distance: 2.5 mi
- 7/10New Prairie Middle SchoolGrades: 6-8Distance: 4.9 mi
- 9/10New Prairie High SchoolGrades: 9-12Distance: 4.7 mi
Schools provided by the listing agent
- Elementary: Olive Twp
- Middle: New Prairie
- High: New Prairie
- District: New Prairie United School Corp.
Source: IRMLS. This data may not be complete. We recommend contacting the local school district to confirm school assignments for this home.

Get pre-qualified for a loan
At Zillow Home Loans, we can pre-qualify you in as little as 5 minutes with no impact to your credit score.An equal housing lender. NMLS #10287.

