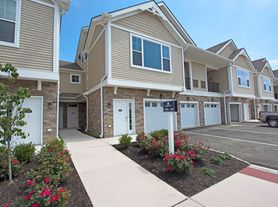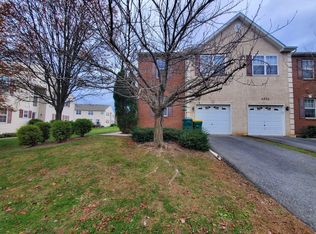Welcome to this 3-bedroom, 2.5-bath townhome in desirable Spring Ridge Crossing, located in the highly regarded East Penn School District. This well-maintained home offers a bright, functional layout with a nicely appointed kitchen that opens to the main living area and provides access to an outside deck, perfect for relaxing or entertaining. The finished lower-level walkout adds valuable living space and leads directly to a patio, offering easy indoor-outdoor enjoyment. Upstairs, you'll find three spacious bedrooms, second-floor laundry for everyday convenience, and ample storage throughout. Pets will be considered on a case-by-case basis.
Townhouse for rent
$2,800/mo
Fees may apply
5192 Spring Ridge Dr, Macungie, PA 18062
3beds
2,062sqft
Price may not include required fees and charges. Learn more|
Townhouse
Available now
Cats, dogs OK
Central air
Dryer hookup laundry
1 Garage space parking
Natural gas
What's special
- 22 days |
- -- |
- -- |
Zillow last checked: 8 hours ago
Listing updated: February 18, 2026 at 11:12am
Travel times
Looking to buy when your lease ends?
Consider a first-time homebuyer savings account designed to grow your down payment with up to a 6% match & a competitive APY.
Facts & features
Interior
Bedrooms & bathrooms
- Bedrooms: 3
- Bathrooms: 3
- Full bathrooms: 2
- 1/2 bathrooms: 1
Heating
- Natural Gas
Cooling
- Central Air
Appliances
- Included: Dishwasher, Disposal, Dryer, Microwave, Oven, Refrigerator, Washer
- Laundry: Dryer Hookup, ElectricDryer Hookup, In Unit, Washer Hookup
Interior area
- Total interior livable area: 2,062 sqft
Property
Parking
- Total spaces: 1
- Parking features: Garage, Covered
- Has garage: Yes
- Details: Contact manager
Features
- Stories: 2
- Exterior features: Architecture Style: Colonial, Built In, Dryer Hookup, ElectricDryer Hookup, Garage, Heating: Gas, Roof Type: Asphalt, Roof Type: Fiberglass, Washer Hookup
Details
- Parcel number: 5484161356161
Construction
Type & style
- Home type: Townhouse
- Architectural style: Colonial
- Property subtype: Townhouse
Materials
- Roof: Asphalt
Condition
- Year built: 2008
Building
Management
- Pets allowed: Yes
Community & HOA
Location
- Region: Macungie
Financial & listing details
- Lease term: Contact For Details
Price history
| Date | Event | Price |
|---|---|---|
| 2/18/2026 | Price change | $2,800-6.7%$1/sqft |
Source: GLVR #771358 Report a problem | ||
| 2/4/2026 | Listed for rent | $3,000$1/sqft |
Source: GLVR #771358 Report a problem | ||
| 11/12/2025 | Sold | $383,000-1.8%$186/sqft |
Source: | ||
| 9/30/2025 | Pending sale | $389,900$189/sqft |
Source: | ||
| 9/26/2025 | Listed for sale | $389,900+81%$189/sqft |
Source: | ||
Neighborhood: 18062
Nearby schools
GreatSchools rating
- 8/10Willow Lane El SchoolGrades: K-5Distance: 1.1 mi
- 8/10Eyer Middle SchoolGrades: 6-8Distance: 1.6 mi
- 7/10Emmaus High SchoolGrades: 9-12Distance: 2.1 mi

