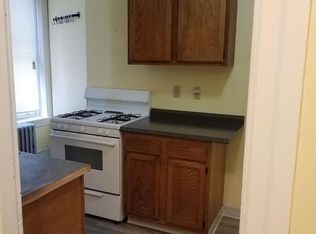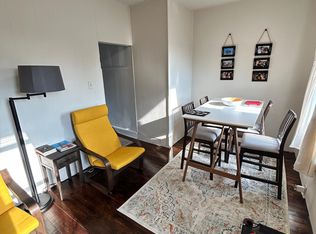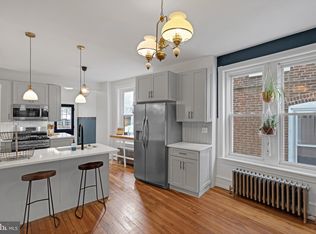Sold for $447,500
$447,500
5193 Ridge Ave, Philadelphia, PA 19128
3beds
2,350sqft
Single Family Residence
Built in 1930
1,718 Square Feet Lot
$450,000 Zestimate®
$190/sqft
$2,989 Estimated rent
Home value
$450,000
$419,000 - $486,000
$2,989/mo
Zestimate® history
Loading...
Owner options
Explore your selling options
What's special
Get ready to fall in love with this absolutely stunning 3-bedroom, 2.5-bathroom home at 5193 Ridge Ave! This meticulously updated sanctuary combines classic charm and modern luxury. As a corner twin, natural light pours in, creating a warm and inviting atmosphere you'll adore. This home was completely transformed in 2021, and then received even more tender loving care with a refresh in July of 2024, ensuring every detail is perfect for you. Step inside and feel the excitement of the bright and airy open-concept living space – it's just begging for lively gatherings or cozy nights in. The heart of this home, the kitchen, is a true chef's dream, boasting sleek quartz countertops, ample cabinetry, and gleaming stainless steel appliances. Throughout, you'll discover fresh paint, modern fixtures, and beautiful flooring that all come together to create an undeniably inviting vibe. Upstairs, your spacious bedrooms await, offering peaceful retreats at the end of a long day. The renovated bathrooms are a testament to style and contemporary design, and for added convenience, there's a handy half-bath right on the main level. But the magic doesn't stop indoors! Venture outside and embrace the benefits of your corner lot. Imagine sipping your morning coffee on your charming front porch or hosting unforgettable barbecues in your fantastic backyard. Nestled in the highly sought-after Wissahickon neighborhood, you'll enjoy easy access to the vibrant shops and popular restaurants of Main Street. And commuting? It couldn't be simpler! With public transportation right outside your door, you can zip into Center City in no time. This incredible turn-key property is waiting for you! Schedule your showing today and start envisioning your new life at 5193 Ridge Ave!
Zillow last checked: 8 hours ago
Listing updated: August 29, 2025 at 04:39am
Listed by:
Todd Bouchard 609-440-6511,
Coldwell Banker Realty
Bought with:
Jessa Bernstein, RS350452
Compass RE
Source: Bright MLS,MLS#: PAPH2517120
Facts & features
Interior
Bedrooms & bathrooms
- Bedrooms: 3
- Bathrooms: 3
- Full bathrooms: 2
- 1/2 bathrooms: 1
- Main level bathrooms: 1
Basement
- Area: 650
Heating
- Forced Air, Natural Gas
Cooling
- Central Air, Electric
Appliances
- Included: Dishwasher, Disposal, Stainless Steel Appliance(s), Washer/Dryer Stacked, Cooktop, Refrigerator, Oven/Range - Gas, Exhaust Fan, Freezer, Ice Maker, Microwave, Water Dispenser, Water Heater, Electric Water Heater
- Laundry: Main Level
Features
- Bathroom - Tub Shower, Bathroom - Stall Shower, Ceiling Fan(s), Combination Kitchen/Dining, Dining Area, Open Floorplan, Eat-in Kitchen, Kitchen Island, Primary Bath(s), Recessed Lighting, Walk-In Closet(s), Wine Storage
- Flooring: Hardwood, Carpet
- Basement: Finished,Sump Pump,Windows
- Has fireplace: No
Interior area
- Total structure area: 2,350
- Total interior livable area: 2,350 sqft
- Finished area above ground: 1,700
- Finished area below ground: 650
Property
Parking
- Parking features: On Street
- Has uncovered spaces: Yes
Accessibility
- Accessibility features: None
Features
- Levels: Three
- Stories: 3
- Patio & porch: Porch, Patio
- Exterior features: Lighting, Sidewalks
- Pool features: None
Lot
- Size: 1,718 sqft
- Dimensions: 26.00 x 83.00
Details
- Additional structures: Above Grade, Below Grade
- Parcel number: 213192600
- Zoning: RSA5
- Special conditions: Standard
Construction
Type & style
- Home type: SingleFamily
- Architectural style: Contemporary
- Property subtype: Single Family Residence
- Attached to another structure: Yes
Materials
- Masonry
- Foundation: Stone
Condition
- Excellent
- New construction: No
- Year built: 1930
- Major remodel year: 2021
Utilities & green energy
- Sewer: Public Sewer
- Water: Public
Community & neighborhood
Location
- Region: Philadelphia
- Subdivision: Wissahickon
- Municipality: PHILADELPHIA
Other
Other facts
- Listing agreement: Exclusive Right To Sell
- Listing terms: Cash,Conventional,FHA,VA Loan
- Ownership: Fee Simple
Price history
| Date | Event | Price |
|---|---|---|
| 8/29/2025 | Sold | $447,500-2.7%$190/sqft |
Source: | ||
| 8/7/2025 | Contingent | $459,999$196/sqft |
Source: | ||
| 7/23/2025 | Listed for sale | $459,999+15.3%$196/sqft |
Source: | ||
| 6/8/2021 | Sold | $399,000$170/sqft |
Source: Public Record Report a problem | ||
| 5/7/2021 | Sold | $399,000+219.2%$170/sqft |
Source: | ||
Public tax history
| Year | Property taxes | Tax assessment |
|---|---|---|
| 2025 | $6,245 +19% | $446,100 +19% |
| 2024 | $5,248 | $374,900 |
| 2023 | $5,248 +125.2% | $374,900 |
Find assessor info on the county website
Neighborhood: Wissahickon
Nearby schools
GreatSchools rating
- 6/10Cook-Wissahickon SchoolGrades: PK-8Distance: 0.4 mi
- 1/10Roxborough High SchoolGrades: 9-12Distance: 1.5 mi
Schools provided by the listing agent
- District: Philadelphia City
Source: Bright MLS. This data may not be complete. We recommend contacting the local school district to confirm school assignments for this home.

Get pre-qualified for a loan
At Zillow Home Loans, we can pre-qualify you in as little as 5 minutes with no impact to your credit score.An equal housing lender. NMLS #10287.


